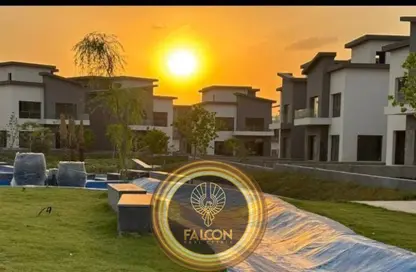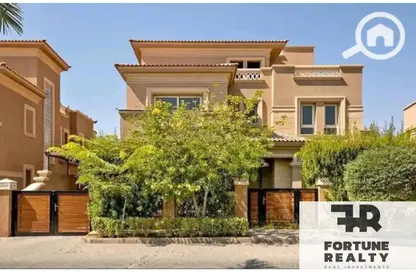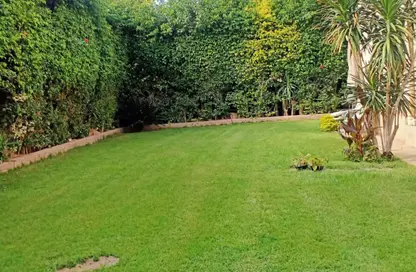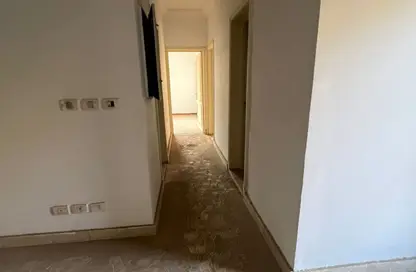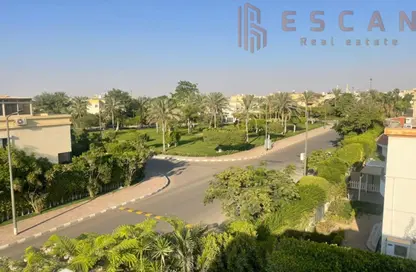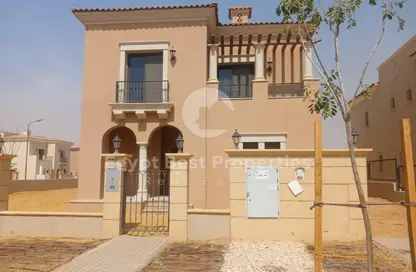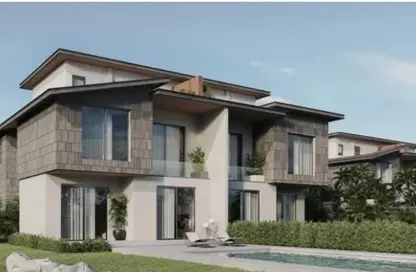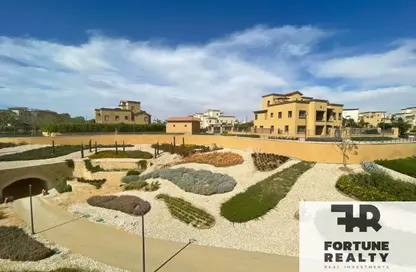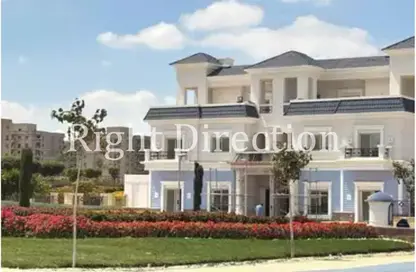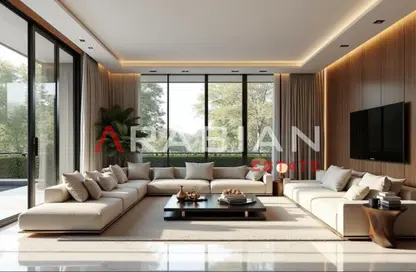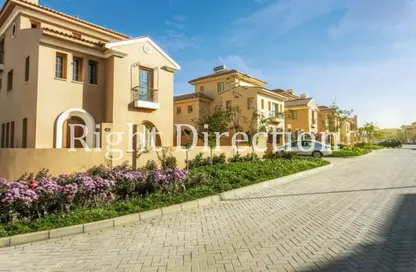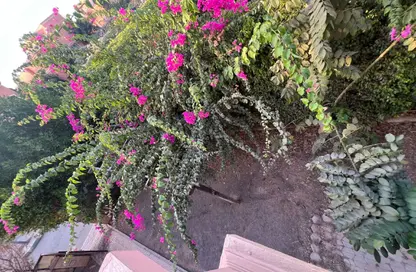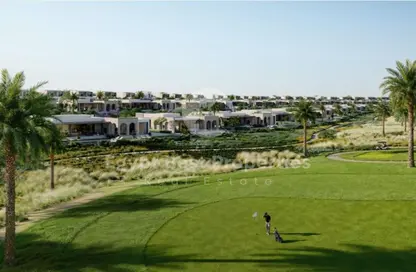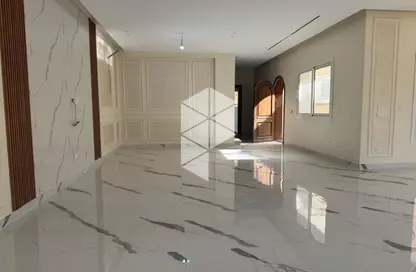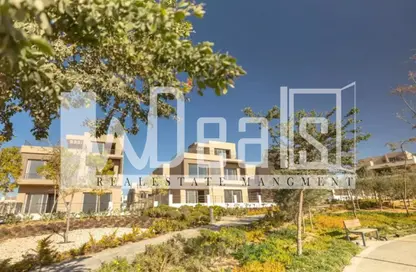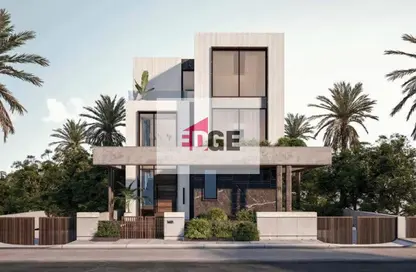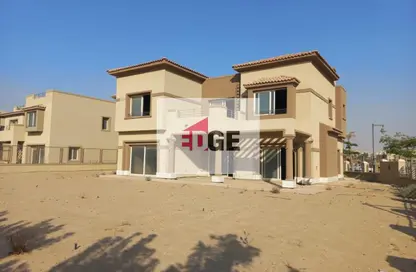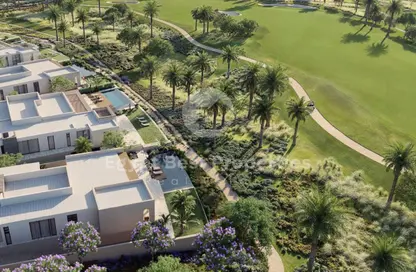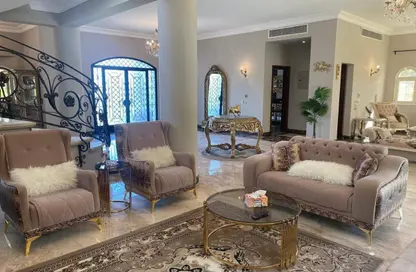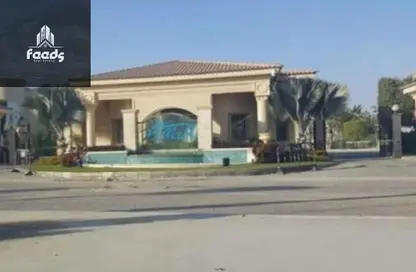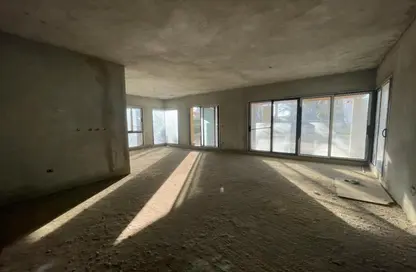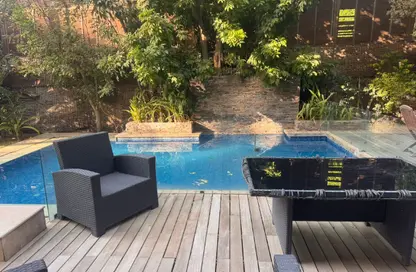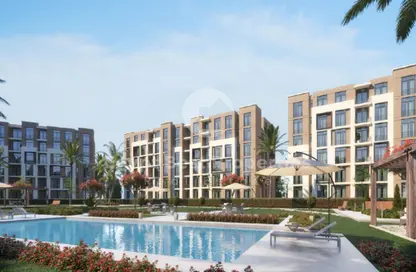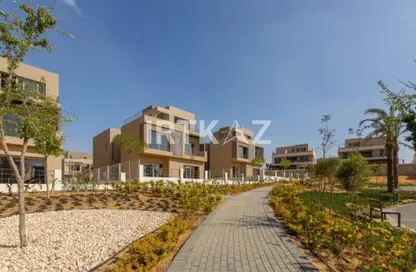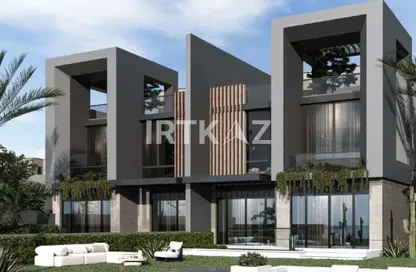Villas for Sale in New Cairo
New Cairo is one the perfect options for people who are looking for villas for sale in Cairo Egypt. It is one of the most beautiful cities which have been built recently to alleviate the congestion in downtown Cairo, prominently located in East Cairo near Cairo Airport and linked to a number of main roads such as Ring Road, Marshal Tantawy Axis and Suez Road. Hence, it is easily reachable to people coming from any residential district. New Cairo is very spacious as it is built over 70 thousand acres and contains residential areas, luxurious compounds, and integrated services that are mainly designed to satisfy people’s different needs and desires. Therefore, the demand for a villa for sale in New Cairo has increased. New Cairo offers a life full of conveniences and luxury for their residents. It is the place where you can find all the recreational services that anyone could ask for. If you are a shopping addict, Cairo Festival City Mall should be your first option. If you want to spend some quality time and chill with your friends, you can go to Downtown, Concord Plaza, The Spot, and Waterway as they include a variety of restaurants and cafes such as Tamara, Café Supreme, Casper & Gambini, Crave, Mori Sushi, Bab Tooma…etc.
New Cairo Residents are offered a wide variety of properties ranging from uniquely designed villas, duplexes to penthouses, apartments, and studios. The demand for each properties type varies from person to another based on their social classes, spaces, prices in addition to the privileges of each property type. Villa for sale New Cairo is considered the most popular property type among wealthy people such as diplomats, businessmen, and so on. Villas in New Cairo are spacious, luxurious, and include a lot of features as it is surrounded by landscapes and swimming pools which provide pleasure and serenity. Additionally, it includes a private parking, unique designs, terrace and so on. Generally, New Cairo is considered one of the most favorable districts for many citizens who are looking for villas for sale in Cairo Egypt due to the exceptional services that the district offers for its citizens ranging from the best universities in Egypt (AUC, GUC, CIC), to international companies, factories, banks and social clubs, malls, restaurants, and cafes. New Cairo Villa furnished for sale ranges consists of at least 4 rooms, 4 bathrooms, and comes with an average price of 14,000 EGP per square meter.
Why purchasers prefer to buy villa in New Cairo?
Villa for Sale in New Cairo compound
The Egyptian Citizens usually prefer moving to New Cairo Compounds to escape from the bustling city, enjoy the beauty of nature and the stunning views of the lush greenery. Mivida is considered one the most fabulous compounds in New Cairo and the dream city for most of the home-buyers in Egypt. 80% of Mivida is dedicated to open spaces, natural features, parks and lavender roses. Also, Mivida’s properties are featured by its unique design as they are inspired by Santa Barbara in California. Furthermore, the Boulevard in Mivida is inspired by the famous Las Ramblas of Barcelona and includes a variety of upscale shopping and entertainment venues. Thus, a villa for sale in Mivida New Cairo is considered one of the favorite choices for many people. On the other hand, Katameya Heights is considered one of the largest and the most luxurious compounds in New Cairo. It includes a lot of facilities that are designed to fulfill all your needs and desires such as a fancy clubhouse, golf course, gold's gym, kids center, health club, tennis courts, restaurant and cafes in addition to residential plots of land covers an area of 1.5 million square meters. This, in fact, increased the demand for a villa for sale in Katameya Heights.
If you are looking for serenity and an escape from the city without compromising on city life, mountain view will be the perfect option. In Mountain View, you will return to relaxation and serenity as you will feel that you live in a park due to the wide green spaces and landscapes, which in fact increased the demand for a villa for sale in Lakeview-new Cairo. Mountain View is featured by its diversified types of villas such as duplexes, twin-houses, townhouses, and I-villas. Mountain View I villa New Cairo is considered one of the favorite choices to a lot of people, especially those who are looking for villas for sale with lower prices. This kind of villas comes with an average price of 2,000,000 EGP.
This compound is composed of two phases called mountain view 1 and mountain view 2. People who are looking for villas with American styles prefer looking for a villa for sale in Mountain View 1 New Cairo. This phase allows its residents to embrace a whole new lifestyle. However, Villa for sale in Mountain View 2 New Cairo is the preferred option for many people due to its strategic location, and the spectacular views of the green spaces and water features. Therefore, Mountain View is considered a point of attraction to many people. Lakeview also is one of the most popular living areas amongst people as a result of its dominant location on the 90th road.
A villa for sale in Lake View New Cairo is required massively among people though it is very expensive as it comes with an average price of 25,000,000 EGP. This compound includes a lot of facilities such as the clubhouse, commercial area, restaurant, and cafes.
Finally, we would like to remind you that the best way to look for properties is to search for them using well- known and trusted websites as they include a variety of options with different spaces and prices. For Example, many people search for villa for sale in New Cairo Dubizzle Egypt.
Propertyfinder is Egypt’s first online real estate portal. It provides you will all the required information about the property ranging from location, spaces to prices and finishing. So, if you are looking for a villa for sale in New Cairo compounds, check propertyfinder.eg and you will find a variety of uniquely designed villas with different locations and prices.
