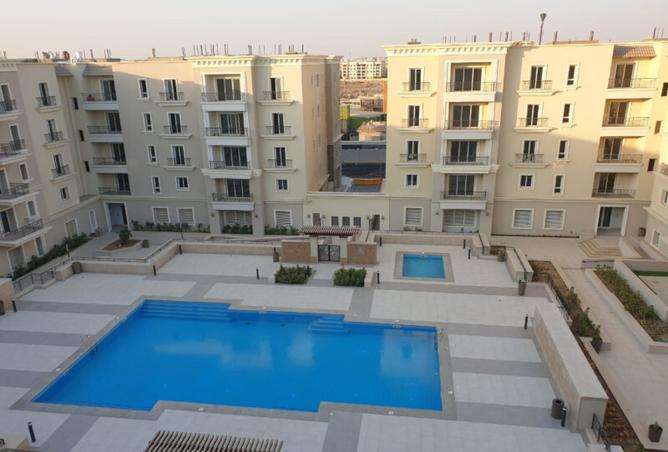EGP 25,000,000
3 Bedrooms + Maid
4 Bathrooms
1,862 sqft / 173 sqm
TOWNHOUSE FOR SALE IN MIVIDA, 5TH SETTLEMENT COMPOUNDSTownhouse
Building Area 173
Land Area 204
Fully Finished, Kitchen, Air Conditioning
Mivida, located in the Golden Square of New Cairo, by Emaar Misr, is a captivating and attractive residential complex designed to meet all your needs, providing you with the luxurious and comfortable life you deserve.
"Mivida," which translates to "My Life" in Spanish, is more than just a luxurious mixed-use residential complex; it's a completely new lifestyle concept introduced by Emaar Misr, the real estate giant, in New Cairo. The project spans a vast land area of 890 acres and consists of several residential neighborhoods.
Emaar designed Mivida to be an environmentally friendly residential community, operating according to the goals and principles of sustainable development.
When it comes to describing the architecture and design of the complex, the developer says it best: "All Mivida homes are reminiscent of contemporary Santa Barbara and Tuscan architecture, originally inspired by a unique blend of Spanish and Mediterranean design."
Simply put, Mivida offers you a whole new concept of living worth exploring.
Masterplan and Key Facilities of Mivida Emaar
The Mivida masterplan was inspired by lush foliage and was designed and constructed by the world-renowned landscape architecture firm The Collaborative West. Mivida's 890-acre complex encompasses residential, administrative, commercial, and medical units.
80% of Mivida's area is dedicated to landscaping, water features, amenities, and green spaces, making it a sustainable green city where you can live a healthy and comfortable life.
The Mivida Egypt masterplan is an architectural masterpiece, comprising:
Residential districts/neighborhoods such as Greens 2, which features standalone villas; Boulevard Residences, which features apartments; Avenues Residences, which features apartments; Gardens, which features twin houses; and Blue Views Residences, which features apartments.
Premium clinics and offices are located in
town house prime location finished below market
Building Area 173
Land Area 204
Fully Finished, Kitchen, Air Conditioning
Mivida, located in the Golden Square of New Cairo, by Emaar Misr, is a captivating and attractive residential complex designed to meet all your needs, providing you with the luxurious and comfortable life you deserve.
"Mivida," which translates to "My Life" in Spanish, is more than just a luxurious mixed-use residential complex; it's a completely new lifestyle concept introduced by Emaar Misr, the real estate giant, in New Cairo. The project spans a vast land area of 890 acres and consists of several residential neighborhoods.
Emaar designed Mivida to be an environmentally friendly residential community, operating according to the goals and principles of sustainable development.
When it comes to describing the architecture and design of the complex, the developer says it best: "All Mivida homes are reminiscent of contemporary Santa Barbara and Tuscan architecture, originally inspired by a unique blend of Spanish and Mediterranean design."
Simply put, Mivida offers you a whole new concept of living worth exploring.
Masterplan and Key Facilities of Mivida Emaar
The Mivida masterplan was inspired by lush foliage and was designed and constructed by the world-renowned landscape architecture firm The Collaborative West. Mivida's 890-acre complex encompasses residential, administrative, commercial, and medical units.
80% of Mivida's area is dedicated to landscaping, water features, amenities, and green spaces, making it a sustainable green city where you can live a healthy and comfortable life.
The Mivida Egypt masterplan is an architectural masterpiece, comprising:
Residential districts/neighborhoods such as Greens 2, which features standalone villas; Boulevard Residences, which features apartments; Avenues Residences, which features apartments; Gardens, which features twin houses; and Blue Views Residences, which features apartments.
Premium clinics and offices are located in
Property details
Property Type
Townhouse
Property Size
1,862 sqft / 173 sqm
Bedrooms
3 + Maid
Bathrooms
4
Available from
14 Sep 2025
Amenities
Maids Room
Balcony
Private Garden
Private Pool
Shared Pool
Shared Spa
Security
Covered Parking
Walk-in Closet
Kitchen Appliances
Location

Price Insights
This property costs 18% more than the average price of 3 bedroom in Cairo
Average Sale Price is 21,185,010 EGP
This property is 25% smaller than the average size of 3 bedroom in Cairo
Average size is 231 sqm
The data displayed is based on average prices and sizes of all listings that were live on Property Finder in Cairo
Provided by

Baher Youssef
The Way
See agency properties (1307)Regulatory information
Regulatory information
Reference
01K549BVR2YJ5BMFQND4N7WCJG
Listed
6 hours ago
Recommended for you

