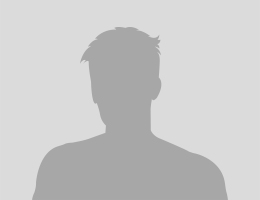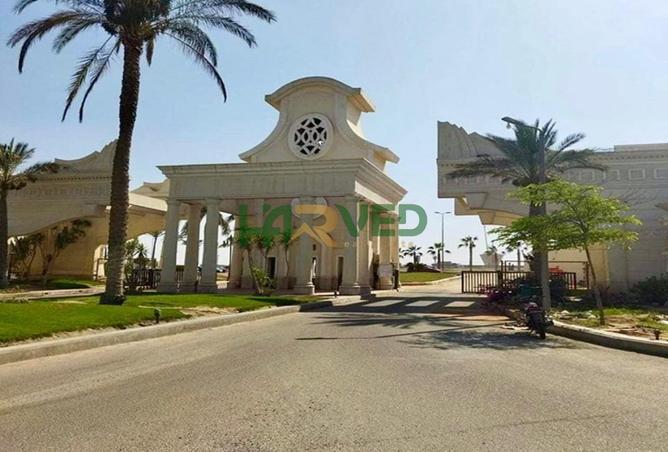EGP 47,000,000
7+ Bedrooms + Maid
7+ Bathrooms
26,318 sqft / 2,445 sqm
PALACE FOR SALE IN GAMAIET AHMED ORABI, OBOUR CITYRawabi Bahriya Villa, Qibli, East, West
Land area: 1139 m², building area: 2445 m²
Five floors:
1- Basement services floor, consisting of an integrated set of services for the villa and upper units. :
It consists of: a garage for 12 cars, in addition to gymnasiums, billiards, table tennis, a full health club (saunas, steam rooms, showers, and bathrooms), service rooms (for the guard and driver, plus a bathroom), and courtyard bathroom services (a balancing room, a reinforced concrete gallery for inspecting the bathroom's body, and machine rooms) (see attached drawings).
2- The ground and first floors (a detached villa): (a diverse reception area on different levels, a royal dining room overlooking the golf course and lakes, a large office suite with a private bathroom attached and directly connected to the entrance without disrupting the villa's elements.)
A main kitchen directly serving the dining hall and the various living rooms, plus a magnificent free-flowing staircase, as pictured, not connected to the walls, with an internal fountain at its center, featuring a special seating area overlooking the fountain. There is also a separate private side entrance serving the kitchen and the movement of family members to and from the villa. The side entrance has a wide staircase and an elevator serving the upper floors, and a car access axis.
3- The second floor consists of two apartments, each 214 square meters (a wonderful reception area with terraces and a view of the golf courses) + a family living area with a golf view + a large kitchen + a guest bathroom + a spacious master bedroom suite with an attached terrace and a master bathroom with a Jacuzzi + two bedrooms with a bathroom.
4- The third floor consists of a wonderful 300-square-meter roofed apartment overlooking the golf courses from all sides. The roof does not include the roof, its terraces, and the multi-functional pergolas. The apartment's contents are identical to those of the second-floor apartment.
palace for sale first row golf undermarket price
Land area: 1139 m², building area: 2445 m²
Five floors:
1- Basement services floor, consisting of an integrated set of services for the villa and upper units. :
It consists of: a garage for 12 cars, in addition to gymnasiums, billiards, table tennis, a full health club (saunas, steam rooms, showers, and bathrooms), service rooms (for the guard and driver, plus a bathroom), and courtyard bathroom services (a balancing room, a reinforced concrete gallery for inspecting the bathroom's body, and machine rooms) (see attached drawings).
2- The ground and first floors (a detached villa): (a diverse reception area on different levels, a royal dining room overlooking the golf course and lakes, a large office suite with a private bathroom attached and directly connected to the entrance without disrupting the villa's elements.)
A main kitchen directly serving the dining hall and the various living rooms, plus a magnificent free-flowing staircase, as pictured, not connected to the walls, with an internal fountain at its center, featuring a special seating area overlooking the fountain. There is also a separate private side entrance serving the kitchen and the movement of family members to and from the villa. The side entrance has a wide staircase and an elevator serving the upper floors, and a car access axis.
3- The second floor consists of two apartments, each 214 square meters (a wonderful reception area with terraces and a view of the golf courses) + a family living area with a golf view + a large kitchen + a guest bathroom + a spacious master bedroom suite with an attached terrace and a master bathroom with a Jacuzzi + two bedrooms with a bathroom.
4- The third floor consists of a wonderful 300-square-meter roofed apartment overlooking the golf courses from all sides. The roof does not include the roof, its terraces, and the multi-functional pergolas. The apartment's contents are identical to those of the second-floor apartment.
Property details
Property Type
Palace
Property Size
26,318 sqft / 2,445 sqm
Bedrooms
7+ + Maid
Bathrooms
7+
Available from
3 Aug 2025
Amenities
Maids Room
Study
Balcony
Private Garden
Shared Pool
Security
View of Water
View of Landmark
Location

Provided by

Yousra Magdy
Harved Realestate
See agency properties (133)Regulatory information
Regulatory information
Reference
01K1QW3X6W2P3GV7EYWQKM6713
Listed
3 months ago
Recommended for you

