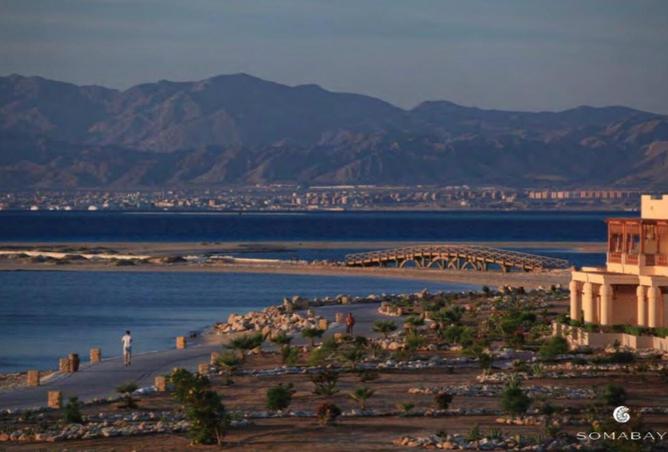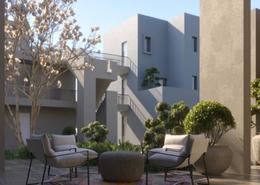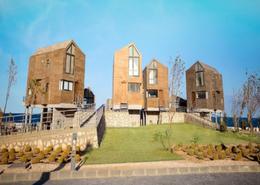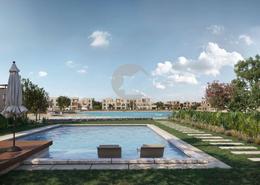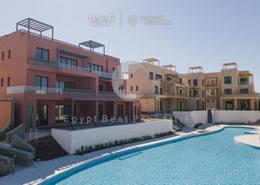EGP 8,000,000
2 Bedrooms + Maid
2 Bathrooms
1,076 sqft / 100 sqm
CHALET FOR SALE IN MAKADI BEACH, MAKADIDeveloper : Orascom
2bedrooms
2bathrooms
reception
prime location
view lagoon
The Makadi Heights project was master planned by the world-renowned EDSA. This project is artistically designed to reflect the brilliance of the developer and the master planner in offering an integrated community for both vacationers and residents.
The master planner was clever enough to make great use of the total land area of 1000 acres dividing it between 12% footprint and 88% landscaping, greenery, and water features.
Don’t forget that the Makadi Heights project is elevated by 70 meters above sea level to offer all the units wherever they are, they enjoy a 180° panoramic view of the sea or the gardens.
The master plan of Makadi Heights includes restaurants, sports courts, a medical center with a clinic and pharmacy, a clubhouse, a gym, a kid’s aqua park, play areas, residential units, hotels, Makadi Heights Club House, water activities venues, cycling tracks, walking trails, Makadi Heights Mall, restaurants & cafes, meeting rooms, and conference centers, ER and Clinics, school, core spine boulevard, downtown, terraced park, commercial plaza,multi-family units, single-family lots, beach club, Lemon & Soul hotel, Labranda royal Makadi, Labranda club Makadi, clubhouse, commercial area, mall, sports courts and gym, water activities, educational activities, kids area and aqua park, clinic, pharmacy and warm space for pets, lakes, and finally infinity pools.
The close study of the Makadi Heights master plan revealed many recreational, educational, medical, and commercial facilities i
Chalet 2beds finished+prime location@0%DP over 8y
2bedrooms
2bathrooms
reception
prime location
view lagoon
The Makadi Heights project was master planned by the world-renowned EDSA. This project is artistically designed to reflect the brilliance of the developer and the master planner in offering an integrated community for both vacationers and residents.
The master planner was clever enough to make great use of the total land area of 1000 acres dividing it between 12% footprint and 88% landscaping, greenery, and water features.
Don’t forget that the Makadi Heights project is elevated by 70 meters above sea level to offer all the units wherever they are, they enjoy a 180° panoramic view of the sea or the gardens.
The master plan of Makadi Heights includes restaurants, sports courts, a medical center with a clinic and pharmacy, a clubhouse, a gym, a kid’s aqua park, play areas, residential units, hotels, Makadi Heights Club House, water activities venues, cycling tracks, walking trails, Makadi Heights Mall, restaurants & cafes, meeting rooms, and conference centers, ER and Clinics, school, core spine boulevard, downtown, terraced park, commercial plaza,multi-family units, single-family lots, beach club, Lemon & Soul hotel, Labranda royal Makadi, Labranda club Makadi, clubhouse, commercial area, mall, sports courts and gym, water activities, educational activities, kids area and aqua park, clinic, pharmacy and warm space for pets, lakes, and finally infinity pools.
The close study of the Makadi Heights master plan revealed many recreational, educational, medical, and commercial facilities i
Property details
Property Type
Chalet
Property Size
1,076 sqft / 100 sqm
Bedrooms
2 + Maid
Bathrooms
2
Available from
7 May 2025
Amenities
Maids Room
Study
Central A/C
Balcony
Private Garden
Private Pool
Shared Pool
Shared Spa
Security
Covered Parking
Location

Provided by
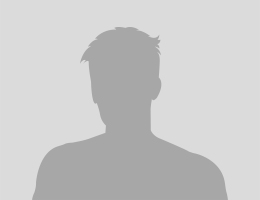
Sara Wasfy Ahmed
Egypt Best Properties
See all properties (33118)Regulatory information
Regulatory information
Reference
01JTN5NC14HPZ4H95C8BVNQV0D
Listed
21 hours ago
