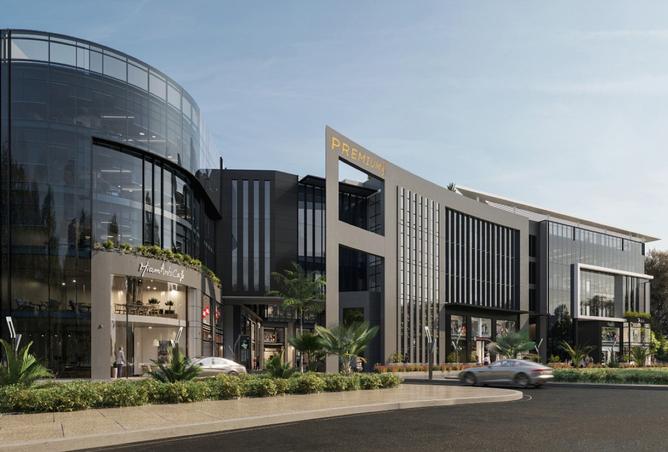EGP 7,650,000
1 Bathroom
678 sqft / 63 sqm
OFFICE SPACE FOR SALE IN 1O1 MALL, SHEIKH ZAYED CITY1o1 Mall – Sheikh Zayed
Developer: Premium S, part of Nassir Group, established in the Egyptian market since 2007 with a diversified portfolio including:
Wheat silos & flour mills in Sadat City
Transportation, shipping & unloading services
Import & export
General contracting (Beit Watan – New Cairo)
Bahar Fish Restaurants chain (Dahshour Axis – North Coast, in front of Marassi)
Location: Prime spot in the heart of Sheikh Zayed, on Saudi Street, next to Downtown and the Islamic Complex, overlooking Spectra Square.
Engineering Consultant: Kayani – Eng. Mohamed Safwat
Facility Management: Specialized operations & maintenance company
Project Overview:
Land area: 5,000 m² with only 40% built-up area
Layout: 2 Basements + Ground Floor + 5 Floors
B2: Parking
B1: Half parking – half hypermarket
Ground Floor: Retail shops (single & duplex) starting from 48 m²
First Floor: Retail shops starting from 16 m²
Second to Fifth Floors: Medical & administrative units (core & shell)
Delivery: 1.5 years from contract – building already constructed, handover in less than a year
Maintenance Deposit: 8%
Payment Plans:
10% down payment – up to 3 years installments
15% down payment – up to 4 years installments
20% down payment – up to 5 years installments
Administrative Office
Area: 63.5 m²
Price: EGP 7,650,000
63.5m Office in 1o1 Mall – Prime Sheikh Zayed
Developer: Premium S, part of Nassir Group, established in the Egyptian market since 2007 with a diversified portfolio including:
Wheat silos & flour mills in Sadat City
Transportation, shipping & unloading services
Import & export
General contracting (Beit Watan – New Cairo)
Bahar Fish Restaurants chain (Dahshour Axis – North Coast, in front of Marassi)
Location: Prime spot in the heart of Sheikh Zayed, on Saudi Street, next to Downtown and the Islamic Complex, overlooking Spectra Square.
Engineering Consultant: Kayani – Eng. Mohamed Safwat
Facility Management: Specialized operations & maintenance company
Project Overview:
Land area: 5,000 m² with only 40% built-up area
Layout: 2 Basements + Ground Floor + 5 Floors
B2: Parking
B1: Half parking – half hypermarket
Ground Floor: Retail shops (single & duplex) starting from 48 m²
First Floor: Retail shops starting from 16 m²
Second to Fifth Floors: Medical & administrative units (core & shell)
Delivery: 1.5 years from contract – building already constructed, handover in less than a year
Maintenance Deposit: 8%
Payment Plans:
10% down payment – up to 3 years installments
15% down payment – up to 4 years installments
20% down payment – up to 5 years installments
Administrative Office
Area: 63.5 m²
Price: EGP 7,650,000
Property details
Property Type
Office Space
Property Size
678 sqft / 63 sqm
Bathrooms
1
Available from
24 Aug 2025
Amenities
Covered Parking
Conference room
Networked
Dining in building
Shared Gym
Lobby in Building
Location

Provided by

Mariam Mahny
Vida Solutions
See agency properties (1705)Regulatory information
Regulatory information
Reference
mh 166
Listed
11 days ago
Recommended for you

