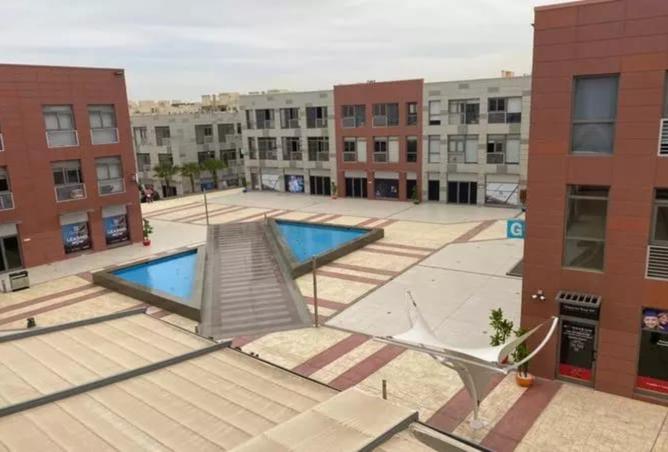
Sorry, this Office Space for sale in The Courtyard, 12th District is no longer available
However we have hundreds of similar properties for you
View similar properties
OFFICE SPACE FOR SALE IN THE COURTYARD, 12TH DISTRICT
an administrative office in the Court Yard - Sheikh Zayed with area of 500 square meters, can accomedate 60 - 70 employee. - Located in a private entrance location full floor, along with many advantages
: - Furnished with high-end furniture from MOHM furniture
- It is equipped with a night vision surveillance system,
a Wi-Fi network,
a firefighting system,
PBX telephone system,
and a UPS system with batteries in case of a power outage.
- 5 display screens from 55 to 65 inches in managers' and meeting rooms.
- Free of charge underground parking plus
5 dedicated basement parking slots.
The office is divided into two separate areas:---
An area of 130 square meters for Management
: * 2 rooms suitable for Executive Management.
* 2 rooms suitable for Directors (each room has one desk)
* 1 Directors' room (with two offices)
* 1 Board meeting room (table size 10 chairs)
* 1 Management bathroom
--- An area of 370 square meters for employees
* 1 meeting room (table size 8 chairs)
* 1 Finance and HR room (with 3 desks)
* 1 Managers room (with 4 desks)
* 1 buffet space with a tables for 14 people
* 1 server room
* Men's restroom with 4 WCs
* Women restroom with 2 WCs
* A separate reception with a reception unit, 2 waiting chairs, and a fingerprint attendance system.
Property details
Property Type
Office Space
Property Size
5,382 sqft / 500 sqm
Bathrooms
3
Amenities
Covered Parking
Conference room
Networked
Dining in building
Shared Gym
Lobby in Building
: - Furnished with high-end furniture from MOHM furniture
- It is equipped with a night vision surveillance system,
a Wi-Fi network,
a firefighting system,
PBX telephone system,
and a UPS system with batteries in case of a power outage.
- 5 display screens from 55 to 65 inches in managers' and meeting rooms.
- Free of charge underground parking plus
5 dedicated basement parking slots.
The office is divided into two separate areas:---
An area of 130 square meters for Management
: * 2 rooms suitable for Executive Management.
* 2 rooms suitable for Directors (each room has one desk)
* 1 Directors' room (with two offices)
* 1 Board meeting room (table size 10 chairs)
* 1 Management bathroom
--- An area of 370 square meters for employees
* 1 meeting room (table size 8 chairs)
* 1 Finance and HR room (with 3 desks)
* 1 Managers room (with 4 desks)
* 1 buffet space with a tables for 14 people
* 1 server room
* Men's restroom with 4 WCs
* Women restroom with 2 WCs
* A separate reception with a reception unit, 2 waiting chairs, and a fingerprint attendance system.
Regulatory information
Regulatory information
Reference
haaidycort
Recommended for you