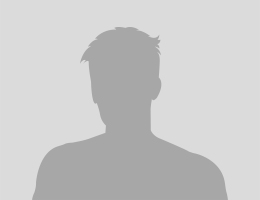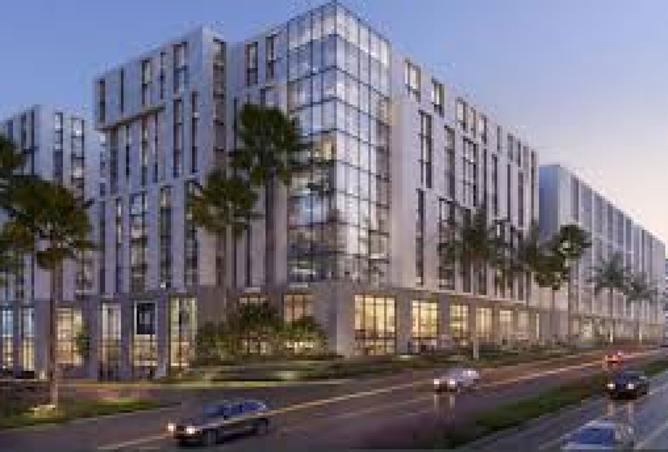EGP 9,500,000
1 Bathroom
775 sqft / 72 sqm
OFFICE SPACE FOR SALE IN EVER, 26TH OF JULY CORRIDOR**Cred – Ever West**
Area: 40 acres, 20 acres residential and 20 acres commercial
Location: The project is located on the 26th of July Corridor in 6th of October City, next to Mall of Arabia, and in front of Dar El Fouad Hospital, Souad Kafafi Hospital, and Misr University.
Built-up area: 16.5%
Floors: Ground + 5 residential floors (G+5)
Unit sizes: from 145 to 215 sqm
Building specifications:
Single-loaded design, ensuring every apartment has a double view
Each building consists of 5 floors, with 2 to 3 apartments per floor depending on the size
The project is designed by YDG, the same company behind Waterway, 5A, and Arkan Plaza.
Delivery: Fully finished
Facilities:
Green spaces and lagoons ranging from 71 to 230 sqm in front of all residential units
Private parking for each unit
Clubhouse with indoor and outdoor swimming pools, kids’ area, cabanas for rent, gym, and spa
Commercial buildings: Ground + 9 floors (G+9)
Ground floor retail (not for sale)
Nine floors of administrative offices and clinics
Administrative offices:
Spaces starting from 72 sqm
Delivered core & shell (red brick)
Clinics:
Spaces starting from 36 sqm
Fully finished with air conditioners
In a prime location in front of Dar Al Fouad Hospi
Area: 40 acres, 20 acres residential and 20 acres commercial
Location: The project is located on the 26th of July Corridor in 6th of October City, next to Mall of Arabia, and in front of Dar El Fouad Hospital, Souad Kafafi Hospital, and Misr University.
Built-up area: 16.5%
Floors: Ground + 5 residential floors (G+5)
Unit sizes: from 145 to 215 sqm
Building specifications:
Single-loaded design, ensuring every apartment has a double view
Each building consists of 5 floors, with 2 to 3 apartments per floor depending on the size
The project is designed by YDG, the same company behind Waterway, 5A, and Arkan Plaza.
Delivery: Fully finished
Facilities:
Green spaces and lagoons ranging from 71 to 230 sqm in front of all residential units
Private parking for each unit
Clubhouse with indoor and outdoor swimming pools, kids’ area, cabanas for rent, gym, and spa
Commercial buildings: Ground + 9 floors (G+9)
Ground floor retail (not for sale)
Nine floors of administrative offices and clinics
Administrative offices:
Spaces starting from 72 sqm
Delivered core & shell (red brick)
Clinics:
Spaces starting from 36 sqm
Fully finished with air conditioners
Property details
Property Type
Office Space
Property Size
775 sqft / 72 sqm
Bathrooms
1
Available from
28 Aug 2025
Amenities
Covered Parking
Networked
Lobby in Building
Location

Provided by

ahmed medhat
Vida Solutions
See agency properties (1549)Regulatory information
Regulatory information
Reference
hu-100
Listed
2 days ago
Recommended for you

