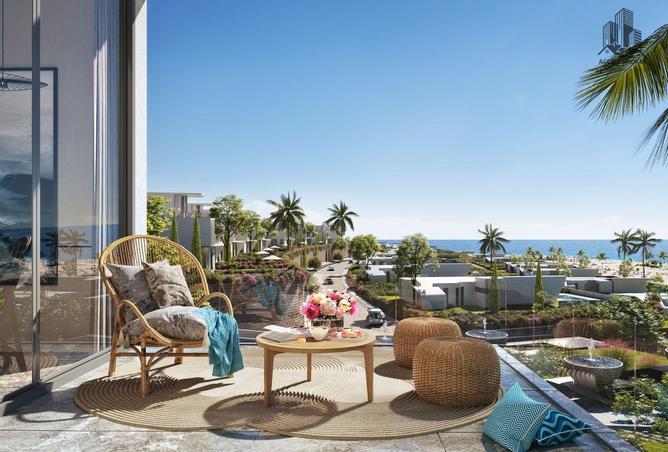EGP 37,780,000
4 Bedrooms + Maid
5 Bathrooms
2,422 sqft / 225 sqm
VILLA FOR SALE IN SAFIA, RAS AL HEKMAStandalone Villa Type C – 225 m² in Safia Ras El Hekma
A luxurious, modern-design villa located in the heart of the Safia project in Ras El Hekma, spread over three floors with a perfectly planned layout ensuring both comfort and privacy.
Ground Floor:
Reception and dining area: 6.00 × 5.80 m
Main terrace overlooking the garden and pool: 10.25 × 3.00 m
Kitchen: 3.10 × 3.20 m
Maid’s room: 1.75 × 2.00 m
Maid’s bathroom: 1.75 × 1.40 m
Guest bathroom: 1.75 × 1.40 m
First Floor:
Master Bedroom 1: 3.15 × 3.40 m
En-suite bathroom: 1.95 × 1.70 m
Bedroom 1: 3.10 × 3.30 m
Terrace: 3.00 × 1.90 m
Shared bathroom: 1.95 × 1.70 m
Master Bedroom 2: 3.15 × 3.20 m
En-suite bathroom (Master 2): 1.95 × 1.70 m
Bedroom 3: 3.10 × 3.20 m
Additional terrace: 2.15 × 1.20 m
Roof (Upper Floor):
Living area: 3.90 × 3.30 m
Bathroom: 3.90 × 1.40 m
Open terrace with stunning views – ideal for relaxing or setting up a barbecue area
Villa Features:
Contemporary architecture with unique design elements
Well-balanced spaces offering both functionality and comfort
Multiple terraces with open views
Private garden and swimming pool
Prime location within the project, close to amenities and the beach
Complete privacy on every floor, each with its own bathroom
Ready for immediate delivery with premium finishing — perfect for those seeking an upscale living experience in one of the most beautiful areas on the North Coast.
Standalone villa of 225 square meters for sale in
A luxurious, modern-design villa located in the heart of the Safia project in Ras El Hekma, spread over three floors with a perfectly planned layout ensuring both comfort and privacy.
Ground Floor:
Reception and dining area: 6.00 × 5.80 m
Main terrace overlooking the garden and pool: 10.25 × 3.00 m
Kitchen: 3.10 × 3.20 m
Maid’s room: 1.75 × 2.00 m
Maid’s bathroom: 1.75 × 1.40 m
Guest bathroom: 1.75 × 1.40 m
First Floor:
Master Bedroom 1: 3.15 × 3.40 m
En-suite bathroom: 1.95 × 1.70 m
Bedroom 1: 3.10 × 3.30 m
Terrace: 3.00 × 1.90 m
Shared bathroom: 1.95 × 1.70 m
Master Bedroom 2: 3.15 × 3.20 m
En-suite bathroom (Master 2): 1.95 × 1.70 m
Bedroom 3: 3.10 × 3.20 m
Additional terrace: 2.15 × 1.20 m
Roof (Upper Floor):
Living area: 3.90 × 3.30 m
Bathroom: 3.90 × 1.40 m
Open terrace with stunning views – ideal for relaxing or setting up a barbecue area
Villa Features:
Contemporary architecture with unique design elements
Well-balanced spaces offering both functionality and comfort
Multiple terraces with open views
Private garden and swimming pool
Prime location within the project, close to amenities and the beach
Complete privacy on every floor, each with its own bathroom
Ready for immediate delivery with premium finishing — perfect for those seeking an upscale living experience in one of the most beautiful areas on the North Coast.
Property details
Property Type
Villa
Property Size
2,422 sqft / 225 sqm
Bedrooms
4 + Maid
Bathrooms
5
Available from
20 Jul 2026
Amenities
Maids Room
Balcony
Private Garden
Private Pool
Shared Pool
Shared Spa
Security
Covered Parking
View of Water
View of Landmark
Location

Price Insights
The data displayed is based on average prices and sizes of all listings that were live on Property Finder in North Coast
Provided by

mostafa Admin
Access Broker
See agency properties (203)Regulatory information
Regulatory information
Reference
01K0KRVMZTXYRNM7KJ9AJ9RWZA
Listed
4 months ago
Recommended for you
Payment method
Cash or Installments
Down payment
1,889,000 EGP

