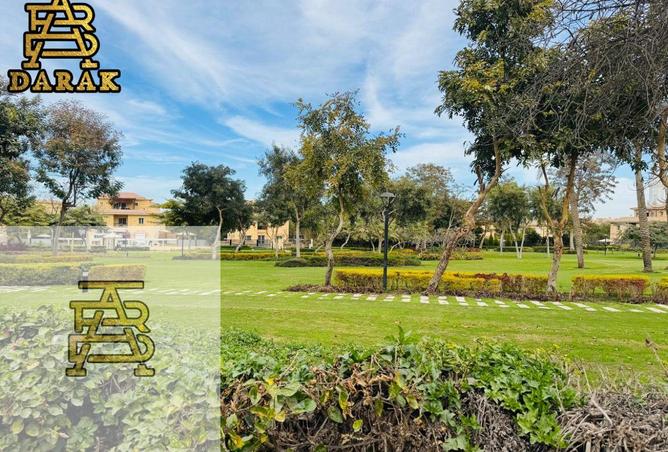EGP 31,000,000
A Unique Villa That Redefines Luxury Living
General Specifications:
Corner unit in a prime location within the compound, offering privacy and an open view
Built-up area: 275 sqm
Land area: 410 sqm
Super Lux finishing using premium imported materials
Modern architectural design that combines elegance, functionality, and comfort
Stylish exterior façade with contemporary touches
Natural marble floors and concealed lighting for a luxurious interior ambiance
Interior Layout:
3 spacious bedrooms with perfect natural lighting and ventilation
Master bedroom with a private dressing room and an en-suite bathroom
Large reception area with multiple seating zones and a view of the garden
Fully finished modern kitchen with space for a breakfast or dining corner
4 bathrooms with sleek, high-end designs
Wide terrace overlooking landscaped greenery
Private garage accommodating two cars
Additional Features:
Corner location ensuring open views from two sides and maximum privacy
Overlooking a large landscaped garden and peaceful pedestrian pathways
Direct access to wide internal streets for easy entry and exit
Unique design – different from standard villa models in the compound
Fully ready for immediate move-in with all utilities connected
Complete infrastructure (electricity, water, air-conditioning, fire safety system)
Ideal for family living or long-term real estate investment
Close proximity to service areas, shopping centers, and community facilities
Quiet, secure neighborhood with 24/7 security and maintenance
Property details
Property Type
Villa
Property Size
2,960 sqft / 275 sqm
Bedrooms
3 + Maid
Bathrooms
4
Available from
12 Oct 2025
Amenities
Maids Room
Balcony
Private Garden
Security
Covered Parking
Built in Wardrobes
Walk-in Closet
Kitchen Appliances
View of Landmark
Lobby in Building
Location

Price Insights
This property costs 26% more than the average price of 3 bedroom in Cairo
Average Sale Price is 24,596,549 EGP
This property is 3% bigger than the average size of 3 bedroom in Cairo
Average size is 266 sqm
The data displayed is based on average prices and sizes of all listings that were live on Property Finder in Cairo
Provided by

Abdelrahman Abo El-enain
Darak Madinaty
See agency properties (542)Regulatory information
Regulatory information
Reference
01K7C5BJ9BW43ENEEMWB2ZRBQH
Listed
1 month ago
Recommended for you
Payment method
Cash
