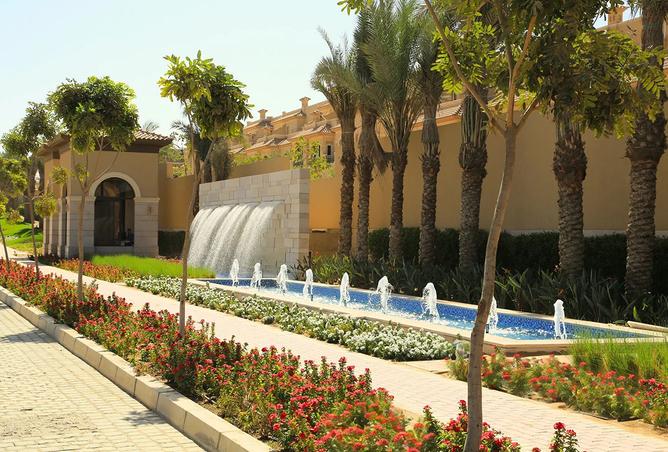EGP 16,000,000
4 Bedrooms
4 Bathrooms
2,476 sqft / 230 sqm
TOWNHOUSE FOR SALE IN LA VISTA CITY, NEW CAPITAL COMPOUNDStown house for sale in lavista city prime location prime cluster
land area : 230 meter
built up area : 208 meter
ground + first + roof
ground floor :
reception - guest toilet - kitchen
first floor :
master bedroom - 2 bedroom - toilet - kitchenet
roof floor :
bedroom - toilet + open roof
The La Vista City New Capital master plan was artfully designed, outlining top-tier facilities, landscapes, greenery, and luxurious homes. The compound covers 3,288,000 M² land area, boasting:
4,210 residential units
84 swimming pools
3,057,600 M² dedicated to greenery (85% of the project’s land area)
16 residential parcels.
By studying the master plan of La Vista City New Capital, it outlines the following facilities:
Luxurious residential zones, which include standalone villas, twin houses, and townhouses.
Various recreational facilities embedded in the Main Park Clubhouse and the smaller 16 clubhouses, one for each parcel.
Fully equipped medical facilities, which include a comprehensive hospital.
Renowned educational facilities, including an international school.
If you are a business owner, you can host and operate your business at the administrative zone, featuring offices in a productivity-boasting setting.
For all the shopaholics out there, your ultimate destination is the commercial hub at La Vista City New Capital, with food and beverage outlets and many shopping options it offers.
Lavista City New Capital features a huge sports club with multipurpose courts, jogging, and walking trails.
State-of-the-art community centers, where residents can enjoy personal or social quality time.
A kids’ area and a nursery with unmatched security.
A top-tier fitness center with a luxurious spa and modern equipment.
In addition to these first-class facilities, the developer implemented a wide range of impeccable services in Lavista City New Capital, such as:
Fire-fighting services
town house for sale in lavista city prime location
land area : 230 meter
built up area : 208 meter
ground + first + roof
ground floor :
reception - guest toilet - kitchen
first floor :
master bedroom - 2 bedroom - toilet - kitchenet
roof floor :
bedroom - toilet + open roof
The La Vista City New Capital master plan was artfully designed, outlining top-tier facilities, landscapes, greenery, and luxurious homes. The compound covers 3,288,000 M² land area, boasting:
4,210 residential units
84 swimming pools
3,057,600 M² dedicated to greenery (85% of the project’s land area)
16 residential parcels.
By studying the master plan of La Vista City New Capital, it outlines the following facilities:
Luxurious residential zones, which include standalone villas, twin houses, and townhouses.
Various recreational facilities embedded in the Main Park Clubhouse and the smaller 16 clubhouses, one for each parcel.
Fully equipped medical facilities, which include a comprehensive hospital.
Renowned educational facilities, including an international school.
If you are a business owner, you can host and operate your business at the administrative zone, featuring offices in a productivity-boasting setting.
For all the shopaholics out there, your ultimate destination is the commercial hub at La Vista City New Capital, with food and beverage outlets and many shopping options it offers.
Lavista City New Capital features a huge sports club with multipurpose courts, jogging, and walking trails.
State-of-the-art community centers, where residents can enjoy personal or social quality time.
A kids’ area and a nursery with unmatched security.
A top-tier fitness center with a luxurious spa and modern equipment.
In addition to these first-class facilities, the developer implemented a wide range of impeccable services in Lavista City New Capital, such as:
Fire-fighting services
Property details
Property Type
Townhouse
Property Size
2,476 sqft / 230 sqm
Bedrooms
4
Bathrooms
4
Available from
24 Sep 2025
Amenities
Private Garden
Shared Pool
Shared Spa
Security
Covered Parking
View of Water
View of Landmark
Shared Gym
Lobby in Building
Children's Pool
Location

Price Insights
This property costs 20% less than the average price of 4 bedroom in Cairo
Average Sale Price is 20,029,245 EGP
This property is 12% smaller than the average size of 4 bedroom in Cairo
Average size is 262 sqm
The data displayed is based on average prices and sizes of all listings that were live on Property Finder in Cairo
Provided by

ziyad mohamed
Tailor investment
See agency properties (49)Regulatory information
Regulatory information
Reference
elwakeel
Listed
4 days ago
Recommended for you

