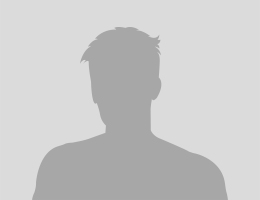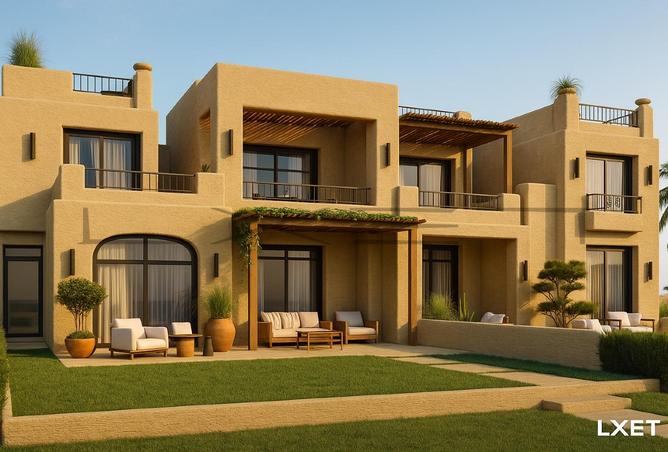EGP 22,528,200
3 Bedrooms
2 Bathrooms
1,507 sqft / 140 sqm
CHALET FOR SALE IN SAADA, QESM AD DABAAHProject Overview: Saada North Coast by Horizon Egypt
• Location: Situated at km 183 on the Alexandria–Matrouh (North Coast) road, within the upscale Ras El Hekma zone. Superb accessibility via Alexandria Desert Road, New Fouka Road, Alamein Airport, and proximity to Marsa Matrouh. 
• Master Plan Size: Spanning approximately 125 acres, with only 20% built up and 80% dedicated to crystal lagoons, green space, and leisure. 
• Design Philosophy: Expertly crafted by Eng. Adnan Saffarini; architecturally balanced between European elegance and Arab aesthetics, emphasizing natural light, ventilation, and eco-friendly materials. 
• Unit Mix:
• Chalets: 2‑bed from ~90–110 sqm; 3‑bed from ~110–130 sqm. 
• Other unit types: twin houses (183 sqm+), townhouses (~205 sqm), and various villa sizes up to 300‑plus sqm. 
• Amenities:
• Crystal lagoons & swimming pools across depths and age groups
• Private beach and tourist promenade
• Clubhouse, cafes, restaurants, retail outlets
• Jogging and cycling paths, kids zones, spa, medical center
• Full security, maintenance, high-speed internet, and internal transport.   
⸻
Ground-Floor 3-Bedroom Chalet with North-Facing Lagoon View & Garden
• Built‑Up Area: 124 sqm
• Garden Area: 140 sqm
• Orientation & View: North-facing with direct lagoon views (and sea views in some listings)
• Unit Features:
• 3 bedrooms, 2 bathrooms
• Ground-level layout with generous outdoor space 
• Delivery & Pricing:
• Delivery anticipated in 2028
• Total price around EGP 22,520,000
• Payment plan: 5% down payment (~EGP 4.6M); the remainder paid in installments until 2031
Ground-Floor 3-Bedroom Chalet / Lagoon view
• Location: Situated at km 183 on the Alexandria–Matrouh (North Coast) road, within the upscale Ras El Hekma zone. Superb accessibility via Alexandria Desert Road, New Fouka Road, Alamein Airport, and proximity to Marsa Matrouh. 
• Master Plan Size: Spanning approximately 125 acres, with only 20% built up and 80% dedicated to crystal lagoons, green space, and leisure. 
• Design Philosophy: Expertly crafted by Eng. Adnan Saffarini; architecturally balanced between European elegance and Arab aesthetics, emphasizing natural light, ventilation, and eco-friendly materials. 
• Unit Mix:
• Chalets: 2‑bed from ~90–110 sqm; 3‑bed from ~110–130 sqm. 
• Other unit types: twin houses (183 sqm+), townhouses (~205 sqm), and various villa sizes up to 300‑plus sqm. 
• Amenities:
• Crystal lagoons & swimming pools across depths and age groups
• Private beach and tourist promenade
• Clubhouse, cafes, restaurants, retail outlets
• Jogging and cycling paths, kids zones, spa, medical center
• Full security, maintenance, high-speed internet, and internal transport.   
⸻
Ground-Floor 3-Bedroom Chalet with North-Facing Lagoon View & Garden
• Built‑Up Area: 124 sqm
• Garden Area: 140 sqm
• Orientation & View: North-facing with direct lagoon views (and sea views in some listings)
• Unit Features:
• 3 bedrooms, 2 bathrooms
• Ground-level layout with generous outdoor space 
• Delivery & Pricing:
• Delivery anticipated in 2028
• Total price around EGP 22,520,000
• Payment plan: 5% down payment (~EGP 4.6M); the remainder paid in installments until 2031
Property details
Property Type
Chalet
Property Size
1,507 sqft / 140 sqm
Bedrooms
3
Bathrooms
2
Available from
9 Aug 2025
Amenities
Private Garden
Shared Pool
Security
View of Water
Children's Pool
Location

Provided by

Moataz Sorour
Regulatory information
Regulatory information
Reference
MS-SA-NC-0825-CH03-36-1
Listed
4 months ago
Recommended for you
Payment method
Installments
Down payment
5,861,600 EGP

