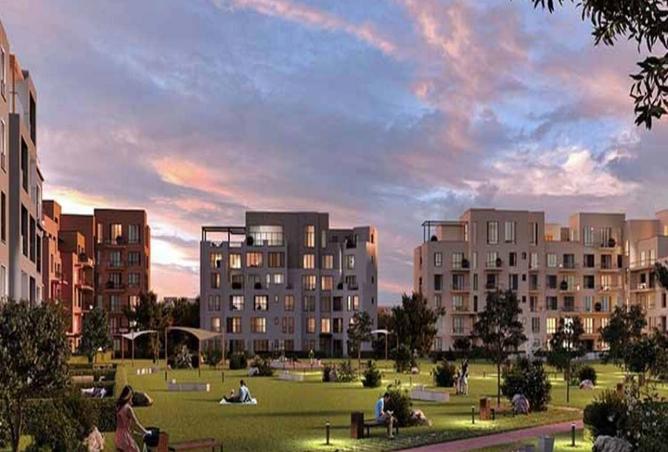EGP 8,750,000
3 Bedrooms
3 Bathrooms
1,830 sqft / 170 sqm
APARTMENT FOR SALE IN O WEST, 6 OCTOBER COMPOUNDSOwest tulwa
1st floor
Fully furnished
170 m
3 beds
Sprawling across 1,007 acres of land in the 6th of October City, O West Compound is a one-of-a-kind community where everything you need lies within its gates. Orascom outlined a master plan for the O West Project featuring a wide range of facilities, implementing both sustainability principles and luxurious elements in the compound.
The master plan of O West Compound was designed by HOK, one of the world’s highly acclaimed and renowned architectural design firms.
To offer you a tranquil living environment, Orascom dedicated a large area of land to natural elements. O West Compound features vast greenery, natural landscapes, and open spaces.
Additionally, the unique natural topography of the O West site assists in the integration of the civic spine along the direction of the wind, providing a cooling environment. You will be able to enjoy a morning stroll amid the compound’s beautiful greenery or a rejuvenating walk during the night to destress.
O West Compound is a walkable community featuring pedestrian and bike pathways and tracks.
The master plan of O West Compound is divided into different neighborhoods, which are:
Spring Valley
Club Yard
Hillside Bliss
Club Residences
Hillside Villas
Tulwa
Whyt
O Business District
Spring Valley
This is a neighborhood of O West Compound filled with greenery and natural elements. It features a notable collection of mansions, standalone villas, twin houses, and townhouses.
Club Yard
The Club Yard Apartments is one of the vibrant districts in Owest 6 of October Compound, directly overlooking the social park in the project. It exhibits abundant parks, a variety of playgrounds, and recreational activities, as well as uninterrupted views of vast greenery and water features.
Hillside Bliss
Hillside Bliss exhibits Zen and botanical landscapes as well as serene lakes. Orascom built a fancy set of standalone
resale apartment fully furnished prime location
1st floor
Fully furnished
170 m
3 beds
Sprawling across 1,007 acres of land in the 6th of October City, O West Compound is a one-of-a-kind community where everything you need lies within its gates. Orascom outlined a master plan for the O West Project featuring a wide range of facilities, implementing both sustainability principles and luxurious elements in the compound.
The master plan of O West Compound was designed by HOK, one of the world’s highly acclaimed and renowned architectural design firms.
To offer you a tranquil living environment, Orascom dedicated a large area of land to natural elements. O West Compound features vast greenery, natural landscapes, and open spaces.
Additionally, the unique natural topography of the O West site assists in the integration of the civic spine along the direction of the wind, providing a cooling environment. You will be able to enjoy a morning stroll amid the compound’s beautiful greenery or a rejuvenating walk during the night to destress.
O West Compound is a walkable community featuring pedestrian and bike pathways and tracks.
The master plan of O West Compound is divided into different neighborhoods, which are:
Spring Valley
Club Yard
Hillside Bliss
Club Residences
Hillside Villas
Tulwa
Whyt
O Business District
Spring Valley
This is a neighborhood of O West Compound filled with greenery and natural elements. It features a notable collection of mansions, standalone villas, twin houses, and townhouses.
Club Yard
The Club Yard Apartments is one of the vibrant districts in Owest 6 of October Compound, directly overlooking the social park in the project. It exhibits abundant parks, a variety of playgrounds, and recreational activities, as well as uninterrupted views of vast greenery and water features.
Hillside Bliss
Hillside Bliss exhibits Zen and botanical landscapes as well as serene lakes. Orascom built a fancy set of standalone
Property details
Property Type
Apartment
Property Size
1,830 sqft / 170 sqm
Bedrooms
3
Bathrooms
3
Available from
10 Sep 2025
Amenities
Study
Shared Pool
Shared Spa
Security
Walk-in Closet
View of Water
View of Landmark
Shared Gym
Lobby in Building
Children's Pool
Location

Price Insights
This property costs 40% more than the average price of 3 bedroom in Giza
Average Sale Price is 6,255,780 EGP
This property is 2% bigger than the average size of 3 bedroom in Giza
Average size is 166 sqm
The data displayed is based on average prices and sizes of all listings that were live on Property Finder in Giza
Provided by

Baher Youssef
The Way
See agency properties (1195)Regulatory information
Regulatory information
Reference
01K4SMQ675Z5AMNN36YPYX5NDZ
Listed
9 hours ago
Recommended for you

