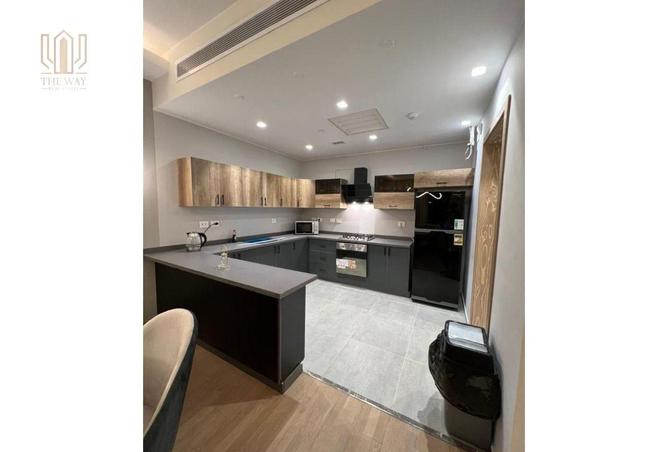EGP 19,500,000
3 Bedrooms + Maid
3 Bathrooms
2,336 sqft / 217 sqm
APARTMENT FOR SALE IN AEON, 6 OCTOBER COMPOUNDSAeon Towers
Three Bedroom apartment
217 sqm
Fully finished with ACs
The Aeon Towers Marakez master plan is a piece of art that reveals excellence in planning and perfection in execution. By integrating the green courtyards with the promenade and nearby buildings, the development creates a distinctive equilibrium that offers residents a private and practical entryway that is conveniently close to nearby urban amenities.
Marakez developed Aeon Towers 6 October over 21 acres. It features high-end residential zones, gardens, and a connecting central pedestrian walkway.
There are three sizable courtyards around mid-rise structures connected by a promenade that leads to the towers. Beyond the site's bounds, the promenade leads straight to the Mall of Arabia. This gives residents easy access to a hypermarket, stores, movie theatres, and entertainment venues.
Aeon Towers Marakez Project Major Facilities
Marakez equipped Aeon Towers 6th of October with upscale facilities, which include the following:
The Main Plaza welcomes all residents and guests with a refreshing wind and a lengthy, tumbling waterfall. Aeon Towers have a dedicated valet service, drop-off space, and subterranean parking.
Access is closely watched and managed for both residents' and visitors' safety and security. Double-height ceilings, full glass fronts, and superb interiors are features that give ground-level lobbies a distinctive appearance. Residents will have access to the mall and outdoor facilities through the lobbies.
A sauna, steam room, and jacuzzi to unwind and revitalize. Enjoy the sun on the same floor's outdoor sun deck patio.
An urban lounge to liven up your day when you need to switch things up, play games, or just want to hang out over coffee.
Sky lounges and an outside seating space to host a private event or host guests for a laid-back brunch.
Resident lounge, which has Wi-Fi and a printing station, to complete your work in a more formal setting. Enjoy your
apartment 3 bedroom prime location lowest price
Three Bedroom apartment
217 sqm
Fully finished with ACs
The Aeon Towers Marakez master plan is a piece of art that reveals excellence in planning and perfection in execution. By integrating the green courtyards with the promenade and nearby buildings, the development creates a distinctive equilibrium that offers residents a private and practical entryway that is conveniently close to nearby urban amenities.
Marakez developed Aeon Towers 6 October over 21 acres. It features high-end residential zones, gardens, and a connecting central pedestrian walkway.
There are three sizable courtyards around mid-rise structures connected by a promenade that leads to the towers. Beyond the site's bounds, the promenade leads straight to the Mall of Arabia. This gives residents easy access to a hypermarket, stores, movie theatres, and entertainment venues.
Aeon Towers Marakez Project Major Facilities
Marakez equipped Aeon Towers 6th of October with upscale facilities, which include the following:
The Main Plaza welcomes all residents and guests with a refreshing wind and a lengthy, tumbling waterfall. Aeon Towers have a dedicated valet service, drop-off space, and subterranean parking.
Access is closely watched and managed for both residents' and visitors' safety and security. Double-height ceilings, full glass fronts, and superb interiors are features that give ground-level lobbies a distinctive appearance. Residents will have access to the mall and outdoor facilities through the lobbies.
A sauna, steam room, and jacuzzi to unwind and revitalize. Enjoy the sun on the same floor's outdoor sun deck patio.
An urban lounge to liven up your day when you need to switch things up, play games, or just want to hang out over coffee.
Sky lounges and an outside seating space to host a private event or host guests for a laid-back brunch.
Resident lounge, which has Wi-Fi and a printing station, to complete your work in a more formal setting. Enjoy your
Property details
Property Type
Apartment
Property Size
2,336 sqft / 217 sqm
Bedrooms
3 + Maid
Bathrooms
3
Available from
11 Nov 2025
Amenities
Maids Room
Study
Balcony
Shared Pool
Shared Spa
Security
Built in Wardrobes
Walk-in Closet
Kitchen Appliances
View of Water
Location

Price Insights
This property costs 236% more than the average price of 3 bedroom in Giza
Average Sale Price is 5,800,841 EGP
This property is 29% bigger than the average size of 3 bedroom in Giza
Average size is 168 sqm
The data displayed is based on average prices and sizes of all listings that were live on Property Finder in Giza
Provided by

Baher Youssef
The Way
See agency properties (1682)Regulatory information
Regulatory information
Reference
01K9SNV31RCC0X41P9CQCA6KD7
Listed
1 month ago
Recommended for you
Payment method
Cash

