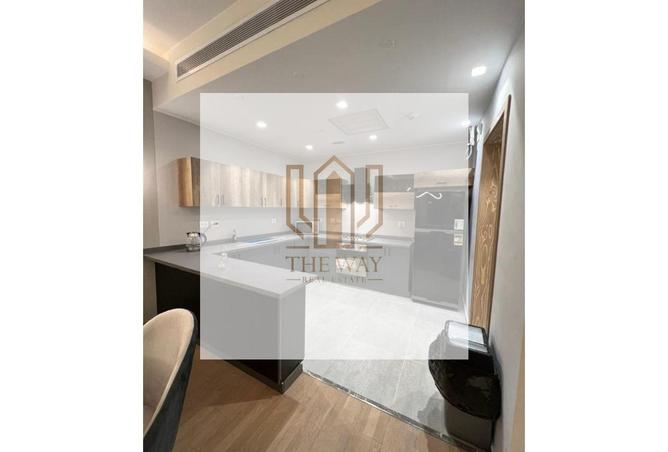EGP 20,750,000
4 Bedrooms + Maid
4 Bathrooms
2,336 sqft / 217 sqm
APARTMENT FOR SALE IN AEON, 6 OCTOBER COMPOUNDSThe Aeon Towers master plan is a piece of art that reveals excellence in planning and perfection in execution. By integrating the green courtyards with the promenade and nearby buildings, Aeon Towers creates a distinctive equilibrium that offers residents a private and practical entryway that is conveniently close to nearby urban amenities.
Aeon Towers is sprawled across 21 acres over which the residential zones, the gardens, and the connecting central pedestrian walkway are all found.
There are three sizable courtyards around by midrise structures connected by a promenade that leads to the towers. Beyond the site's bounds, the promenade leads straight to the Mall of Arabia, giving residents easy access to a hypermarket, stores, movie theatres, and entertainment venues.
A parkway complements the various landscaping ideas that are used to design the gardens. A wide range of common facilities, including 800 m jogging paths and sports courts, a community park, a dog park, daycare, an urban lounge a, residence lounge a kid's area, a kid's pool, a gym, a sky lounge, and an outdoor leisure pool is also connected to the verdant green areas.
This magical master plan of Aeon Towers includes the following facilities:
The Main Plaza welcomes all residents and guests with a refreshing wind and a lengthy, tumbling waterfall. The Towers have a dedicated valet service, drop-off space, and subterranean parking.
Access is closely watched and managed for both residents' and visitors' safety and security. Double-height ceilings, full glass fronts, and superb interiors are features that give ground-level lobbies a distinctive appearance. The inhabitants will have access to the mall and outdoor facilities through the lobbies.
The sauna, steam room, and jacuzzi to unwind and revitalize. Enjoy the sun on the same floor's outdoor sun deck patio.
An urban Lounge to liven up your day when you need to switch things up, play games, or just want to hang out over coffee.
apartment very prime location under market price
Aeon Towers is sprawled across 21 acres over which the residential zones, the gardens, and the connecting central pedestrian walkway are all found.
There are three sizable courtyards around by midrise structures connected by a promenade that leads to the towers. Beyond the site's bounds, the promenade leads straight to the Mall of Arabia, giving residents easy access to a hypermarket, stores, movie theatres, and entertainment venues.
A parkway complements the various landscaping ideas that are used to design the gardens. A wide range of common facilities, including 800 m jogging paths and sports courts, a community park, a dog park, daycare, an urban lounge a, residence lounge a kid's area, a kid's pool, a gym, a sky lounge, and an outdoor leisure pool is also connected to the verdant green areas.
This magical master plan of Aeon Towers includes the following facilities:
The Main Plaza welcomes all residents and guests with a refreshing wind and a lengthy, tumbling waterfall. The Towers have a dedicated valet service, drop-off space, and subterranean parking.
Access is closely watched and managed for both residents' and visitors' safety and security. Double-height ceilings, full glass fronts, and superb interiors are features that give ground-level lobbies a distinctive appearance. The inhabitants will have access to the mall and outdoor facilities through the lobbies.
The sauna, steam room, and jacuzzi to unwind and revitalize. Enjoy the sun on the same floor's outdoor sun deck patio.
An urban Lounge to liven up your day when you need to switch things up, play games, or just want to hang out over coffee.
Property details
Property Type
Apartment
Property Size
2,336 sqft / 217 sqm
Bedrooms
4 + Maid
Bathrooms
4
Available from
14 Sep 2025
Amenities
Maids Room
Study
Central A/C
Balcony
Private Garden
Shared Spa
Security
Covered Parking
Built in Wardrobes
Walk-in Closet
Location

Price Insights
This property costs 205% more than the average price of 4 bedroom in Giza
Average Sale Price is 6,806,789 EGP
This property is the same size as the average size of 4 bedroom in Giza
Average size is 219 sqm
The data displayed is based on average prices and sizes of all listings that were live on Property Finder in Giza
Provided by

Baher Youssef
The Way
See agency properties (1315)Regulatory information
Regulatory information
Reference
01K53VJ4VGEPQS03DJMPTMZQK3
Listed
4 hours ago
Recommended for you

