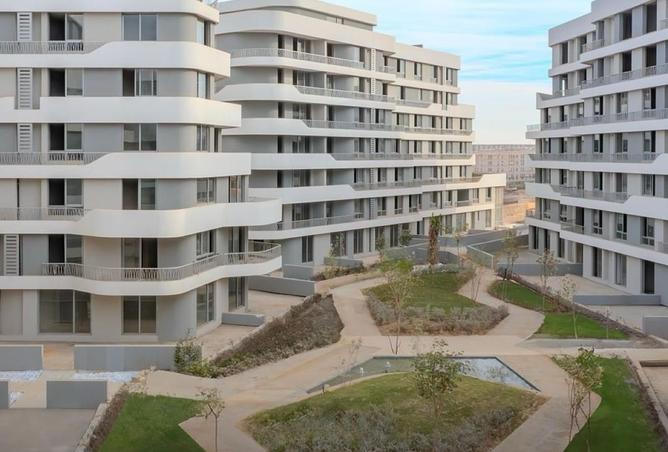EGP 5,184,000
3 Bedrooms
3 Bathrooms
1,916 sqft / 178 sqm
APARTMENT FOR SALE IN BLOOMFIELDS, MOSTAKBAL CITY COMPOUNDSApartment
Cluster
BUA: 178 m
3 bedroom - 3 bathroom - Reception - kitchen.
Semi Finished.
Facing North
Down payment: 5,184,000
Remaining: 116,000 till 3/2026
Total : 5,300,000
Master Plan & Major Facilities of Bloomfields Mostakbal City
The Bloomfields Tatweer Misr master plan was designed in collaboration with the world-renowned Italian architect Gianluca Peluffo and Partners and the Egyptian architect Raef Fahmy.
This collaboration's main goal was to get the best use out of the project’s 415 acres. It outlines various residential places and different types of facilities, while keeping the larger portion of land for greenery and landscaping.
The main concept behind the master plan of Bloomfields Mostakbal City is developing the residential homes in clusters, each surrounded by its group of facilities. This applies for the two phases of Bloomfields; The Vues, and The Lake Villas.
Studying the master plan of Bloomfields Mostakbal City, Egypt, one can find many educational, medical, and recreational facilities. Here is the master plan’s key features:
First and foremost, the residential clusters, which offer both privacy and integration between the neighborhoods. It is worth mentioning here that all the residential clusters are interconnected through bridges.
The commercial center, or as called, “College Towns Downtown District” offers different recreational and cultural activities and experiences, from museums, theaters, concert halls, and famous monuments and landmarks. There are also shopping and dining options.
Prime location Apartment for sale at bloomfields
Cluster
BUA: 178 m
3 bedroom - 3 bathroom - Reception - kitchen.
Semi Finished.
Facing North
Down payment: 5,184,000
Remaining: 116,000 till 3/2026
Total : 5,300,000
Master Plan & Major Facilities of Bloomfields Mostakbal City
The Bloomfields Tatweer Misr master plan was designed in collaboration with the world-renowned Italian architect Gianluca Peluffo and Partners and the Egyptian architect Raef Fahmy.
This collaboration's main goal was to get the best use out of the project’s 415 acres. It outlines various residential places and different types of facilities, while keeping the larger portion of land for greenery and landscaping.
The main concept behind the master plan of Bloomfields Mostakbal City is developing the residential homes in clusters, each surrounded by its group of facilities. This applies for the two phases of Bloomfields; The Vues, and The Lake Villas.
Studying the master plan of Bloomfields Mostakbal City, Egypt, one can find many educational, medical, and recreational facilities. Here is the master plan’s key features:
First and foremost, the residential clusters, which offer both privacy and integration between the neighborhoods. It is worth mentioning here that all the residential clusters are interconnected through bridges.
The commercial center, or as called, “College Towns Downtown District” offers different recreational and cultural activities and experiences, from museums, theaters, concert halls, and famous monuments and landmarks. There are also shopping and dining options.
Property details
Property Type
Apartment
Property Size
1,916 sqft / 178 sqm
Bedrooms
3
Bathrooms
3
Available from
17 Oct 2025
Amenities
Study
Balcony
Shared Pool
Shared Spa
Security
View of Water
Shared Gym
Children's Pool
Location

Price Insights
This property costs 17% less than the average price of 3 bedroom in Cairo
Average Sale Price is 6,241,828 EGP
This property is 9% bigger than the average size of 3 bedroom in Cairo
Average size is 163 sqm
The data displayed is based on average prices and sizes of all listings that were live on Property Finder in Cairo
Provided by

Kholoud Emad
Smart Assets Real Estate
See agency properties (396)Regulatory information
Regulatory information
Reference
bf6889
Listed
19 hours ago
Recommended for you

