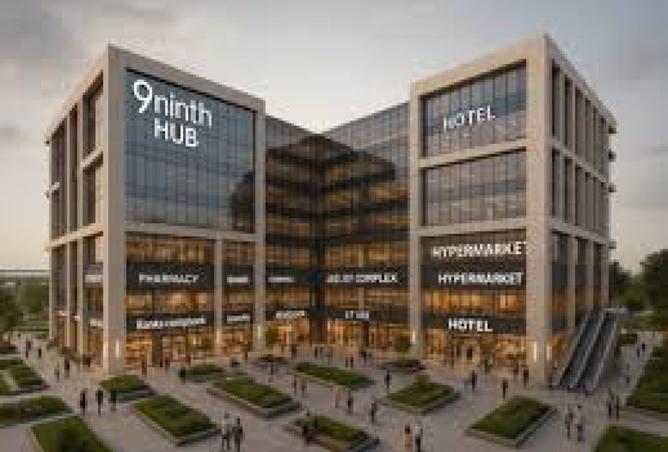EGP 1,955,000
1 Bathroom
237 sqft / 22 sqm
OFFICE SPACE FOR SALE IN 9TH DISTRICT, 6 OCTOBER CITY9inth Hub Mall
Project Details:
Located in the 9th District of 6th of October City, directly on the Central Axis, next to Chill Out gas station and facing the Monorail line.
Built on a total area of 10,200 sqm with a 35% built-up area.
Project components:
Full underground parking covering the entire footprint
Lower ground floor
Ground floor + 9 repeated floors
Mixed-use spaces: Commercial – Administrative – Medical – Hotel
Operation and Management Company: ACCORD
Engineering Consultant: Platoon Design Group (PGD)
Plaza spaces: 6,500 sqm
The mall has frontage on 4 streets
Divided into 6 separate buildings
Facilities:
Full underground parking
Hypermarket
Kids Area
Gaming Zone
Two Pharmacies
Bank Complex
Gym
Padel Courts on the rooftop
Jogging Track on the rooftop
Yoga and CrossFit Area
Rooftop Sky Restaurants
24 Elevators (4 panoramic)
6 Escalators
Payment Plan:
10% Down Payment
Equal installments over 10 years
Delivery Timeline:
Commercial units: 3.5 years (delivered as red brick)
Administrative & medical units: 4 years (fully finished)
Maintenance Fee:
7% payable 6 months prior to delivery
Office 22sqm in 9inth, In Hub Mall, 6th of October
Project Details:
Located in the 9th District of 6th of October City, directly on the Central Axis, next to Chill Out gas station and facing the Monorail line.
Built on a total area of 10,200 sqm with a 35% built-up area.
Project components:
Full underground parking covering the entire footprint
Lower ground floor
Ground floor + 9 repeated floors
Mixed-use spaces: Commercial – Administrative – Medical – Hotel
Operation and Management Company: ACCORD
Engineering Consultant: Platoon Design Group (PGD)
Plaza spaces: 6,500 sqm
The mall has frontage on 4 streets
Divided into 6 separate buildings
Facilities:
Full underground parking
Hypermarket
Kids Area
Gaming Zone
Two Pharmacies
Bank Complex
Gym
Padel Courts on the rooftop
Jogging Track on the rooftop
Yoga and CrossFit Area
Rooftop Sky Restaurants
24 Elevators (4 panoramic)
6 Escalators
Payment Plan:
10% Down Payment
Equal installments over 10 years
Delivery Timeline:
Commercial units: 3.5 years (delivered as red brick)
Administrative & medical units: 4 years (fully finished)
Maintenance Fee:
7% payable 6 months prior to delivery
Property details
Property Type
Office Space
Property Size
237 sqft / 22 sqm
Bathrooms
1
Available from
15 Oct 2025
Amenities
Covered Parking
Networked
Lobby in Building
Location

Provided by

Mohamed Osama
Vida Solutions
See agency properties (2242)Regulatory information
Regulatory information
Reference
MO-69
Listed
3 days ago
Recommended for you

