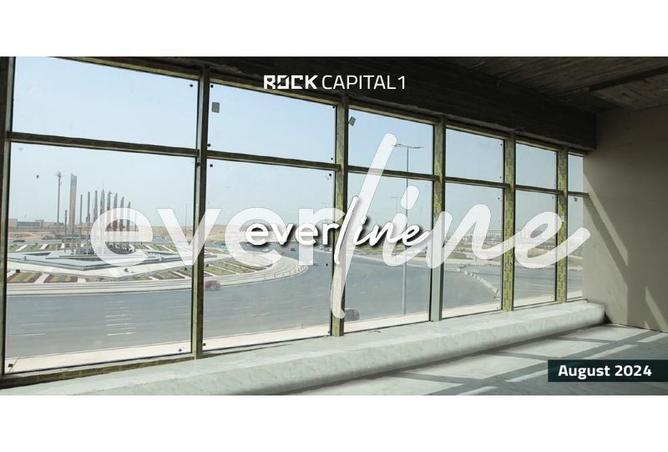EGP 15,236,587
2 Bathrooms
915 sqft / 85 sqm
OFFICE SPACE FOR SALE IN ROCK CAPITAL ONE, FINANCIAL DISTRICT**Premium Office for Sale – 85 sqm | Fully Finished | Immediate Delivery | New Capital – Financial District**
Location:
Financial District – Plot No. (1)
Prime view overlooking the main park
Next to Banque Misr, Banque du Caire, and Housing & Development Bank
Walking distance from the LRT station
Unit Details:
- Office space: **85 sqm**
- Fully finished
- Immediate delivery
- **Down payment: 8%**
- **Installments up to 10 years – interest-free**
Project Overview:
- Administrative-only building
- Ground floor + 7 administrative floors
- Total land area: **21,500 sqm**
- Built-up area per floor: **9,000 sqm**
Designed by:
- **CSCEC** – China State Construction Engineering Corporation (master planner of the Financial District)
- Engineering Consultants Group (ECG) – Project engineering consultant
Ted Jacob Engineering Group – Landscape and exterior design
Facilities & Amenities:
- Grand main entrance: 500 sqm, 11m high
- 16 elevators + 7 staircases
- 22 bathrooms per floor
- 2 meeting rooms per floor
- Large seminar room (capacity: 250 people)
- Café on each floor
- Main restaurant on the 4th floor
- 5 atriums bringing natural daylight inside
- Jogging track on the rooftop
- Open-air rooftop terrace
- 2 basement parking levels covering entire land area
- Outdoor plaza: 4,000 sqm
- Advanced security systems: fire detection, smoke extraction, CCTV
RTD office, F.F , with installments up to 10 year
Location:
Financial District – Plot No. (1)
Prime view overlooking the main park
Next to Banque Misr, Banque du Caire, and Housing & Development Bank
Walking distance from the LRT station
Unit Details:
- Office space: **85 sqm**
- Fully finished
- Immediate delivery
- **Down payment: 8%**
- **Installments up to 10 years – interest-free**
Project Overview:
- Administrative-only building
- Ground floor + 7 administrative floors
- Total land area: **21,500 sqm**
- Built-up area per floor: **9,000 sqm**
Designed by:
- **CSCEC** – China State Construction Engineering Corporation (master planner of the Financial District)
- Engineering Consultants Group (ECG) – Project engineering consultant
Ted Jacob Engineering Group – Landscape and exterior design
Facilities & Amenities:
- Grand main entrance: 500 sqm, 11m high
- 16 elevators + 7 staircases
- 22 bathrooms per floor
- 2 meeting rooms per floor
- Large seminar room (capacity: 250 people)
- Café on each floor
- Main restaurant on the 4th floor
- 5 atriums bringing natural daylight inside
- Jogging track on the rooftop
- Open-air rooftop terrace
- 2 basement parking levels covering entire land area
- Outdoor plaza: 4,000 sqm
- Advanced security systems: fire detection, smoke extraction, CCTV
Property details
Property Type
Office Space
Property Size
915 sqft / 85 sqm
Bathrooms
2
Amenities
Covered Parking
Conference room
Networked
Dining in building
Shared Gym
Lobby in Building
Location

Provided by

Ahmed Mohamed
EverLine RealEstate
See all properties (171)Regulatory information
Regulatory information
Reference
#RC
Listed
2 months ago
Recommended for you
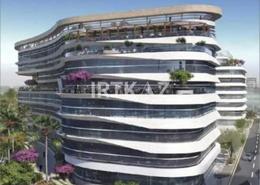
Office Space
15,373,808 EGP
Rock Capital One, Financial District, New Capital City, Cairo
1
75 sqm
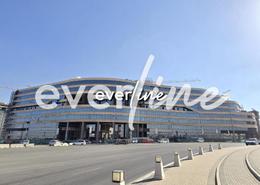
Office Space
15,236,587 EGP
Rock Capital One, Financial District, New Capital City, Cairo
2
78 sqm
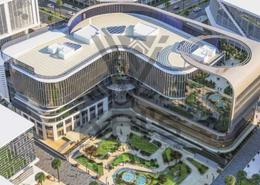
Office Space
14,350,000 EGP
Vision Tower 1, Financial District, New Capital City, Cairo
1
136 sqm
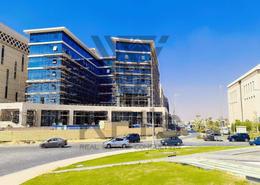
Retail
5,000,000 EGP
Marquee Complex, Financial District, New Capital City, Cairo
1
25 sqm
