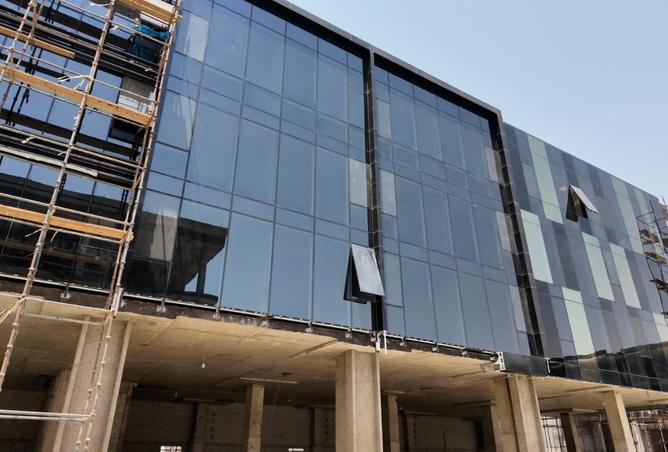EGP 7,771,900
1 Bathroom
926 sqft / 86 sqm
OFFICE SPACE FOR SALE IN EASTMAIN NEW CAIRO, 5TH SETTLEMENT COMPOUNDSOffice In Eastmain Mall - New Cairo For sale
BUA: 86.0 sqm
Core and Shell
Delivery Date 5 Months
Down Payment: EGP 6,000,000.00.
Remaining: EGP 1,771,900.00.
(installments until December, 2028)
Selling Price: EGP 7,771,900.00.
=============================================
Eastmain is a lively mixed-use development located in the prestigious Golden Square area of Palm Hills Katameya Extension PK II. This remarkable project is designed to create a cohesive lifestyle environment that integrates work, shopping, and social interaction within a single complex.
It's worth noting that Eastmain New Cairo covers 55,000 sqm of land area.
Eastmain New Cairo boasts an exquisite range of 14 unique stand-alone buildings, providing an exciting blend of offices, retail spaces, and clinics that cater to various professional and personal needs.
The project features walkable paths that connect the buildings, promoting a convenient and pedestrian-friendly experience, and encouraging visitors and residents to engage in the vibrant atmosphere.
Structurally, the buildings consist of 2 basement floors for parking and storage, a commercial ground floor housing retail outlets, and 3 typical floors dedicated to office spaces.
The office is located in a vital location.
BUA: 86.0 sqm
Core and Shell
Delivery Date 5 Months
Down Payment: EGP 6,000,000.00.
Remaining: EGP 1,771,900.00.
(installments until December, 2028)
Selling Price: EGP 7,771,900.00.
=============================================
Eastmain is a lively mixed-use development located in the prestigious Golden Square area of Palm Hills Katameya Extension PK II. This remarkable project is designed to create a cohesive lifestyle environment that integrates work, shopping, and social interaction within a single complex.
It's worth noting that Eastmain New Cairo covers 55,000 sqm of land area.
Eastmain New Cairo boasts an exquisite range of 14 unique stand-alone buildings, providing an exciting blend of offices, retail spaces, and clinics that cater to various professional and personal needs.
The project features walkable paths that connect the buildings, promoting a convenient and pedestrian-friendly experience, and encouraging visitors and residents to engage in the vibrant atmosphere.
Structurally, the buildings consist of 2 basement floors for parking and storage, a commercial ground floor housing retail outlets, and 3 typical floors dedicated to office spaces.
Property details
Property Type
Office Space
Property Size
926 sqft / 86 sqm
Bathrooms
1
Available from
3 Sep 2025
Amenities
Covered Parking
Conference room
Networked
Dining in building
Shared Gym
Lobby in Building
Location

Provided by

Ahmed Tamem
Real Vision
See agency properties (190)Regulatory information
Regulatory information
Reference
01K48548PT9FCHP8SQFX6MH3YG
Listed
3 months ago
Recommended for you
Payment method
Cash

