
Sorry, this Villa for sale in Pyramids Walk, South Dahshur Link is no longer available
However we have hundreds of similar properties for you
View similar properties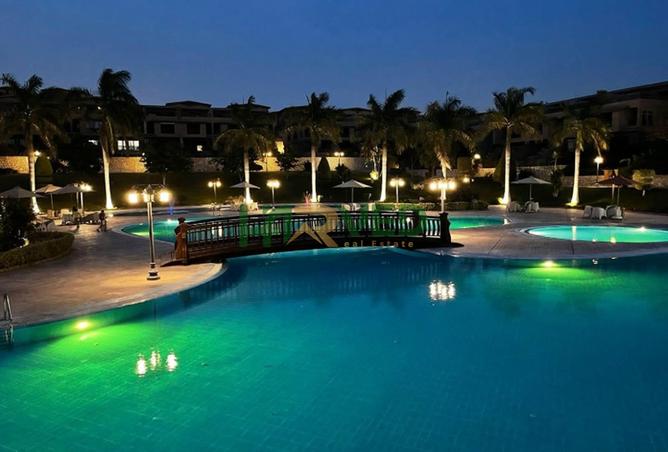
VILLA FOR SALE IN PYRAMIDS WALK, SOUTH DAHSHUR LINK
Villa Details
Land area: 510 m²
Garden area: 300 m²
Total floor area: 730 m², including terraces
Average floor area: 240 m²
The villa is located at the highest peak in the compound.
The ground floor has a kitchen and a large dining room overlooking the back garden and a guest bathroom. The rest of the ground floor has three open spaces overlooking the front garden.
First floor:
Contains two bedrooms and two bathrooms. The rest of the floor has two open spaces.
The upper floor:
Contains four bedrooms and a private bathroom for each bedroom.
In addition, there is a large master bedroom suite with a bedroom, dressing room, and bathroom.
An indoor living room is located on the same floor.
The villa's design is distinct from other villas in the compound. Entrance to the villa begins on the ground floor, unlike the rest of the compound, which begins on the first floor via a bridge, leading to the ground or upper floors. This design provides a large, waste-free garden space.
The interior design of the villa's ceilings is made of laminated tiles, allowing for open spaces. No falling cameras and locking if desired without any construction issues.
The villa has been fully paid for instalments, the maintenance deposit has been paid, the gas installation and finishing insurance have been paid, and all utilities, including electricity, water, and telephone, have been fully serviced.
Property details
Property Type
Villa
Property Size
7,858 sqft / 730 sqm
Bedrooms
7+ + Maid
Bathrooms
7+
Amenities
Maids Room
Balcony
Private Garden
Security
View of Landmark
Children's Pool
Land area: 510 m²
Garden area: 300 m²
Total floor area: 730 m², including terraces
Average floor area: 240 m²
The villa is located at the highest peak in the compound.
The ground floor has a kitchen and a large dining room overlooking the back garden and a guest bathroom. The rest of the ground floor has three open spaces overlooking the front garden.
First floor:
Contains two bedrooms and two bathrooms. The rest of the floor has two open spaces.
The upper floor:
Contains four bedrooms and a private bathroom for each bedroom.
In addition, there is a large master bedroom suite with a bedroom, dressing room, and bathroom.
An indoor living room is located on the same floor.
The villa's design is distinct from other villas in the compound. Entrance to the villa begins on the ground floor, unlike the rest of the compound, which begins on the first floor via a bridge, leading to the ground or upper floors. This design provides a large, waste-free garden space.
The interior design of the villa's ceilings is made of laminated tiles, allowing for open spaces. No falling cameras and locking if desired without any construction issues.
The villa has been fully paid for instalments, the maintenance deposit has been paid, the gas installation and finishing insurance have been paid, and all utilities, including electricity, water, and telephone, have been fully serviced.
Regulatory information
Regulatory information
Reference
01JTJPFETSBCEHTQWJBZ93PXEW
Recommended for you
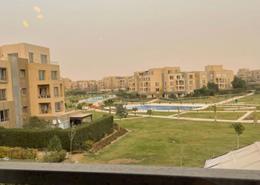
Apartment
14,900,000 EGP
Palm Parks Palm Hills, South Dahshur Link, 6 October City, Giza
3
3
236 sqm
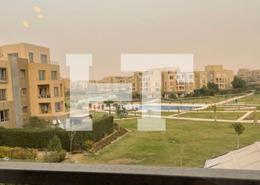
Apartment
15,000,000 EGP
Palm Parks Palm Hills, South Dahshur Link, 6 October City, Giza
3
3
236 sqm
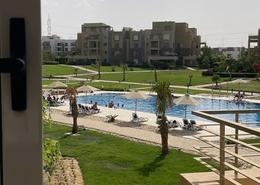
Apartment
4,200,000 EGP
Palm Parks Palm Hills, South Dahshur Link, 6 October City, Giza
3
3
171 sqm
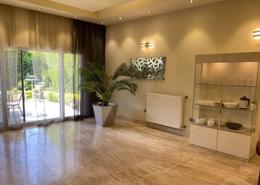
Apartment
3,975,000 EGP
Palm Parks Palm Hills, South Dahshur Link, 6 October City, Giza
3
2
168 sqm