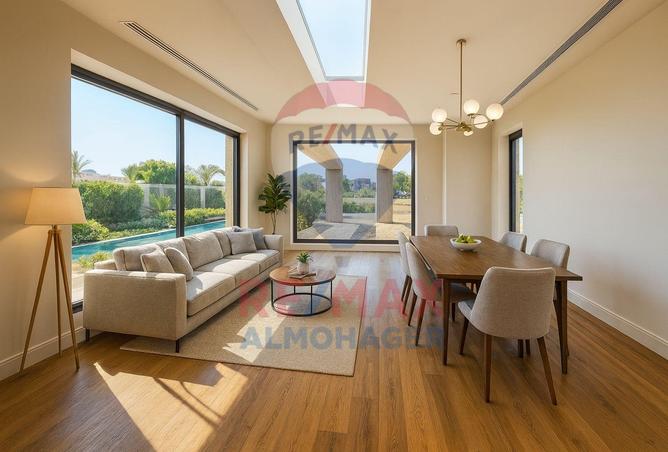EGP 170,000,000
7 Bedrooms + Maid
7+ Bathrooms
12,701 sqft / 1,180 sqm
VILLA FOR SALE IN PALM HILLS GOLF VIEWS, CAIRO ALEXANDRIA DESERT ROADLuxury Villa | Customized Sunlit Design with Lake & Golf Views”
Golf views, Palm Hills
"Kindly note the villa isn't finished
These photos are render, 3D
Area Of villa :
BUA: 1180
Land: 1800
7 bedrooms
8 Bathrooms
Main selling points
Redesigned, Special and customized design
Including, sun roof, skylights, that gives the Villa sunlight and Airflow
Overlooking big lake and Golf
Sunlight at every point of the house
Considerable points:
The villa is spacious for big families
The design is highly Customized ,Need to match the buyer's needs
Floor plans of the villa:
Basement Floor
Designed mainly for service and support spaces.
Includes a spacious multipurpose hall/playroom that can be adapted for entertainment, gym, or storage.
Features storage rooms and a maid’s room with attached bathroom for convenience.
Service areas such as laundry and utility spaces are also located here, keeping daily functions organized and separate from the main living areas.
Ground Floor
The main entrance opens into a welcoming foyer leading to a wide staircase and circulation space.
A large reception area flows seamlessly, offering plenty of room for formal gatherings.
Dining area connected to the reception for smooth hosting.
A guest bedroom (or office) with its own bathroom provides privacy and functionality.
A spacious kitchen with a pantry, connected to service access.
The layout emphasizes openness, guest hospitality, and family comfort.
First Floor
Dedicated mainly to bedrooms and private family living.
Includes a master bedroom suite with dressing room, en-suite bathroom, and private terrace.
Additional bedrooms (each with bathrooms) ensure comfort and privacy.
A family living room is centrally located, creating a private lounge area separate from the ground floor reception.
Service areas (like storage or laundry) conveniently integrated into the floor plan.
Roof Floor
A combination of outdoor and indoor living.
Features a living room
Luxury Villa | Customized Sunlit Design with Lake
Golf views, Palm Hills
"Kindly note the villa isn't finished
These photos are render, 3D
Area Of villa :
BUA: 1180
Land: 1800
7 bedrooms
8 Bathrooms
Main selling points
Redesigned, Special and customized design
Including, sun roof, skylights, that gives the Villa sunlight and Airflow
Overlooking big lake and Golf
Sunlight at every point of the house
Considerable points:
The villa is spacious for big families
The design is highly Customized ,Need to match the buyer's needs
Floor plans of the villa:
Basement Floor
Designed mainly for service and support spaces.
Includes a spacious multipurpose hall/playroom that can be adapted for entertainment, gym, or storage.
Features storage rooms and a maid’s room with attached bathroom for convenience.
Service areas such as laundry and utility spaces are also located here, keeping daily functions organized and separate from the main living areas.
Ground Floor
The main entrance opens into a welcoming foyer leading to a wide staircase and circulation space.
A large reception area flows seamlessly, offering plenty of room for formal gatherings.
Dining area connected to the reception for smooth hosting.
A guest bedroom (or office) with its own bathroom provides privacy and functionality.
A spacious kitchen with a pantry, connected to service access.
The layout emphasizes openness, guest hospitality, and family comfort.
First Floor
Dedicated mainly to bedrooms and private family living.
Includes a master bedroom suite with dressing room, en-suite bathroom, and private terrace.
Additional bedrooms (each with bathrooms) ensure comfort and privacy.
A family living room is centrally located, creating a private lounge area separate from the ground floor reception.
Service areas (like storage or laundry) conveniently integrated into the floor plan.
Roof Floor
A combination of outdoor and indoor living.
Features a living room
Property details
Property Type
Villa
Property Size
12,701 sqft / 1,180 sqm
Bedrooms
7 + Maid
Bathrooms
7+
Available from
28 Sep 2025
Amenities
Maids Room
Balcony
Private Garden
Private Pool
Security
Covered Parking
View of Landmark
Location

Price Insights
This property costs 380% more than the average price of 7 bedroom in Giza
Average Sale Price is 35,381,543 EGP
This property is 118% bigger than the average size of 7 bedroom in Giza
Average size is 541 sqm
The data displayed is based on average prices and sizes of all listings that were live on Property Finder in Giza
Provided by

Abdelrahman Mohamed
RE/MAX Al Mohager
See agency properties (1926)Regulatory information
Regulatory information
Reference
DIA-ABD-GV-SLE-28-9
Listed
4 days ago
Recommended for you

