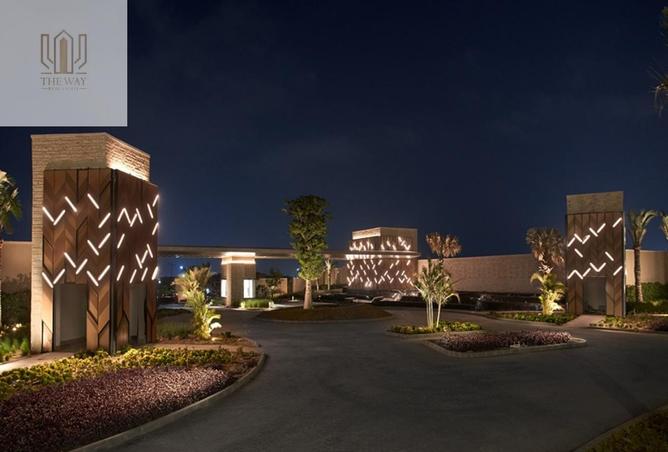EGP 33,000,000
4 Bedrooms + Maid
4 Bathrooms
3,240 sqft / 301 sqm
VILLA FOR SALE IN SWAN LAKE WEST, 6 OCTOBER COMPOUNDSstandalone type T
fully finished with acs
very prime location
view land scape and (city view)
bua 301
land 607
01040085345
Hassan Allam built Swan Lake West over 173 acres in 6th of October City, well-crafting a master plan for the project to outline its distinctive features. The compound exhibits an upper and lower plateau, offering the residents various scenic views.
The master plan of Swanlake West Compound is divided into four residential villages, two on the upper plateau and two on the lower plateau.
Along the east side of the project, there is a mixed-use area, while the west side entrance features a first-class hotel. The southwestern area of Swan Lake West features a small service area.
Moreover, the project is a vibrant community at its finest, where homeowners can lead a healthy lifestyle as it exhibits vast greenery, lush landscapes, and exquisite water bodies.
The large, bewitching central parks, linear gardens, and decorated promenades of Swan Lake West grant the compound its rejuvenating and gracious vibes. The project is a family-centric community where residents can kickstart their active lifestyles and enjoy the great outdoors in a natural, relaxing setting.
Swanlake West has walking and cycling tracks where you can have an energetic morning stroll or a de-stressing ride on your bicycle at night. Furthermore, some of the units of Swan Lake West overlook such picturesque views.
Swan Lake West Major Facilities & Services
Hassan Allam sketched premium facilities on the Swan Lake West 6 October master plan, including the following:
There is an exclusive boutique hotel in SLW that covers 19.5k square meters of the compound. It overlooks the dazzling crystal lagoons with picturesque views and unparalleled hospitality.
Swan Lake West hosts a variety of boutique stores and handpicked brand outlets, as well as world-class entertainment hubs. They cover 67.5k square meters of the project and serve as its premium
villa type T finished very prime location
fully finished with acs
very prime location
view land scape and (city view)
bua 301
land 607
01040085345
Hassan Allam built Swan Lake West over 173 acres in 6th of October City, well-crafting a master plan for the project to outline its distinctive features. The compound exhibits an upper and lower plateau, offering the residents various scenic views.
The master plan of Swanlake West Compound is divided into four residential villages, two on the upper plateau and two on the lower plateau.
Along the east side of the project, there is a mixed-use area, while the west side entrance features a first-class hotel. The southwestern area of Swan Lake West features a small service area.
Moreover, the project is a vibrant community at its finest, where homeowners can lead a healthy lifestyle as it exhibits vast greenery, lush landscapes, and exquisite water bodies.
The large, bewitching central parks, linear gardens, and decorated promenades of Swan Lake West grant the compound its rejuvenating and gracious vibes. The project is a family-centric community where residents can kickstart their active lifestyles and enjoy the great outdoors in a natural, relaxing setting.
Swanlake West has walking and cycling tracks where you can have an energetic morning stroll or a de-stressing ride on your bicycle at night. Furthermore, some of the units of Swan Lake West overlook such picturesque views.
Swan Lake West Major Facilities & Services
Hassan Allam sketched premium facilities on the Swan Lake West 6 October master plan, including the following:
There is an exclusive boutique hotel in SLW that covers 19.5k square meters of the compound. It overlooks the dazzling crystal lagoons with picturesque views and unparalleled hospitality.
Swan Lake West hosts a variety of boutique stores and handpicked brand outlets, as well as world-class entertainment hubs. They cover 67.5k square meters of the project and serve as its premium
Property details
Property Type
Villa
Property Size
3,240 sqft / 301 sqm
Bedrooms
4 + Maid
Bathrooms
4
Available from
12 Oct 2025
Amenities
Maids Room
Study
Central A/C
Balcony
Private Garden
Private Pool
Shared Pool
Shared Spa
Security
Covered Parking
Location

Price Insights
This property costs 94% more than the average price of 4 bedroom in Giza
Average Sale Price is 17,004,274 EGP
This property is 7% bigger than the average size of 4 bedroom in Giza
Average size is 282 sqm
The data displayed is based on average prices and sizes of all listings that were live on Property Finder in Giza
Provided by

Baher Youssef
The Way
See agency properties (1770)Regulatory information
Regulatory information
Reference
01K7C5HEWBRRDQNFE0D35NNEFK
Listed
1 month ago
Recommended for you
Payment method
Cash

