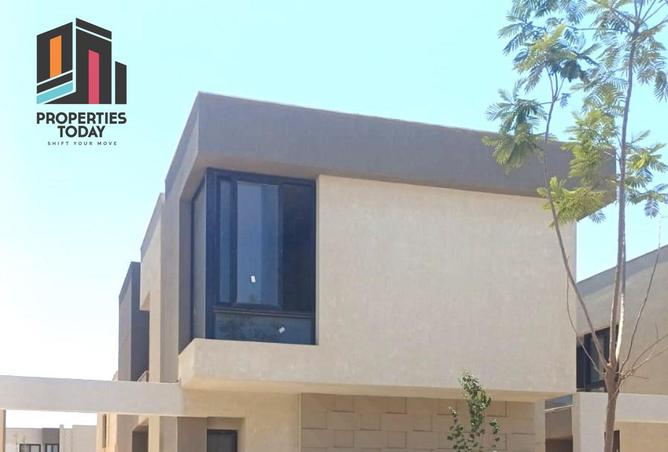EGP 6,400,000
3 Bedrooms + Maid
3 Bathrooms
2,120 sqft / 197 sqm
VILLA FOR SALE IN BADYA PALM HILLS, 6 OCTOBER COMPOUNDSUnit Highlights
BUA: 197 SQM | Land Area: 277 SQM
Villa Type M – Prime Residential Zone
3 Bedrooms (Including Master Suite with Dressing Room)
4 Bathrooms Including Nanny Room Ensuite
Private Garden + Terrace
2 Parking Slots
Core & Shell Finishing
Ready to Move
Flexible Payment Terms
Payment Structure
Total Price: EGP 10,300,000
Down Payment: EGP 9,400,000
Remaining Installments: EGP 900,000 Until February 2026
Layout Overview
Ground Floor Includes:
Reception Area (Dining Room + Living Room)
Guest Toilet
Nanny’s Room with Private Bathroom
Kitchen
Garden & Outdoor Terrace
First Floor Includes:
Master Bedroom with En-suite Bathroom & Dressing Room
2 Secondary Bedrooms
Shared Bathroom
Terrace with Elevated Views
About Badya – Palm Hills Developments
Strategically located on Oasis Road, Badya represents the future of urban living in the heart of West Cairo, built around the concept of a “Creative City.” With direct accessibility to Cairo, the compound sits:
10 km from MSA University
10 minutes from Mall of Egypt
20 minutes from Mall of Arabia
Key Features & Community Amenities
Expansive Clubhouse
Swimming Pools & Wellness Areas
Verdant Landscapes & Open Green Zones
International Schools
Administrative & Commercial Zones
Cafés, Restaurants & Food Court
Pedestrian-Friendly Urban Design
Badya by Palm Hills is recognized for its harmonious blend of architectural elegance, functional urban planning, and exceptional community services, making it a leading investment opportunity and a premium living destination.
Ready To Move | DP 6,4 Million Over 3 years Type M
BUA: 197 SQM | Land Area: 277 SQM
Villa Type M – Prime Residential Zone
3 Bedrooms (Including Master Suite with Dressing Room)
4 Bathrooms Including Nanny Room Ensuite
Private Garden + Terrace
2 Parking Slots
Core & Shell Finishing
Ready to Move
Flexible Payment Terms
Payment Structure
Total Price: EGP 10,300,000
Down Payment: EGP 9,400,000
Remaining Installments: EGP 900,000 Until February 2026
Layout Overview
Ground Floor Includes:
Reception Area (Dining Room + Living Room)
Guest Toilet
Nanny’s Room with Private Bathroom
Kitchen
Garden & Outdoor Terrace
First Floor Includes:
Master Bedroom with En-suite Bathroom & Dressing Room
2 Secondary Bedrooms
Shared Bathroom
Terrace with Elevated Views
About Badya – Palm Hills Developments
Strategically located on Oasis Road, Badya represents the future of urban living in the heart of West Cairo, built around the concept of a “Creative City.” With direct accessibility to Cairo, the compound sits:
10 km from MSA University
10 minutes from Mall of Egypt
20 minutes from Mall of Arabia
Key Features & Community Amenities
Expansive Clubhouse
Swimming Pools & Wellness Areas
Verdant Landscapes & Open Green Zones
International Schools
Administrative & Commercial Zones
Cafés, Restaurants & Food Court
Pedestrian-Friendly Urban Design
Badya by Palm Hills is recognized for its harmonious blend of architectural elegance, functional urban planning, and exceptional community services, making it a leading investment opportunity and a premium living destination.
Property details
Property Type
Villa
Property Size
2,120 sqft / 197 sqm
Bedrooms
3 + Maid
Bathrooms
3
Available from
4 Aug 2025
Amenities
Maids Room
Balcony
Shared Spa
Security
Shared Gym
Location

Price Insights
This property costs 58% less than the average price of 3 bedroom in Giza
Average Sale Price is 15,313,076 EGP
This property is 7% smaller than the average size of 3 bedroom in Giza
Average size is 212 sqm
The data displayed is based on average prices and sizes of all listings that were live on Property Finder in Giza
Provided by

Aziz Gado
Properties-Today.com
See agency properties (320)Regulatory information
Regulatory information
Reference
AZ43074
Listed
4 hours ago
Recommended for you

