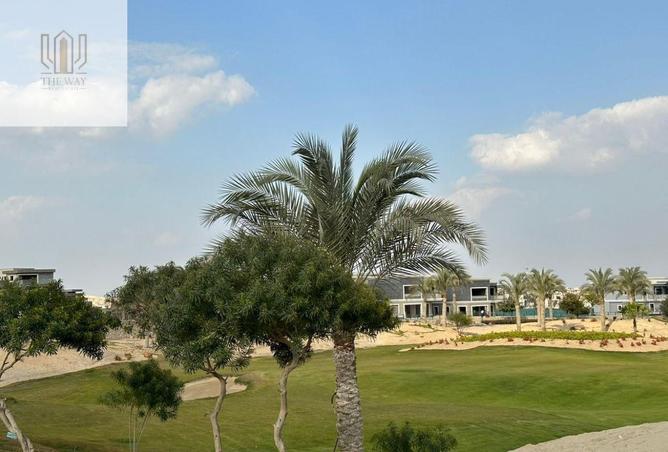EGP 55,000,000
4 Bedrooms + Maid
5 Bathrooms
4,876 sqft / 453 sqm
TWIN HOUSE FOR SALE IN NEW GIZA, CAIRO ALEXANDRIA DESERT ROADTwinhouse first row golf for sale at new giza
Phase Ivoryhill
Land: 600 meter
BUA: 453 meter
Basement + Ground + First
4 bedrooms + living room
Nanny’s room
- All bedrooms with bathrooms and dressing rooms
- spacious reception
- dining room
- maids room with bathroom
- kitchen
- guests bathroom
- spacious living room
- laundry room
- basement including space for storage
- All plumbing and electricity work is finished including infrastructure for heating system
The master plan of the New Giza Compound was designed by the world-renowned Die Stadt. The resulting product was a masterpiece that made good use of every inch of the 1500 acres of land forming the compound.
New Giza is divided into residential districts and recreational, medical, educational, and sports facilities. A close study of New Giza’s map shows the following outstanding facilities and premium residential areas.
The residential districts of New Giza include Carnell Park, District One, The Grove, Westridge, Jasperhill, Ivoryhill, Amberville, Kingsrange, Goldcliff, Sky Lakes, and The Forty4.
Then comes the mixed-use area which is New Giza downtown that was placed near the borders of the city to make it easily accessible by all residents and be near to the New Giza University to serve its students. This downtown area includes office spaces, art galleries, a retail area with various department stores for shoppers, restaurants and various dining options, the Music Hall, and the amazing Galleria Grove with its eight cinema theaters.
To ensure residents lead a healthy picturesque life, the greenery and outdoor areas digest 87% of the compound’s total area.
The dining experience incorporates casual dining options, signature bars, and gourmet eateries; offering local and international cuisines. The unique aspect of New Giza’s culinary experience is the view; wherever you are eating, you will have an unobstructed view either of the lush greenery or of the water bodies.
T
twin house first row golf under market price
Phase Ivoryhill
Land: 600 meter
BUA: 453 meter
Basement + Ground + First
4 bedrooms + living room
Nanny’s room
- All bedrooms with bathrooms and dressing rooms
- spacious reception
- dining room
- maids room with bathroom
- kitchen
- guests bathroom
- spacious living room
- laundry room
- basement including space for storage
- All plumbing and electricity work is finished including infrastructure for heating system
The master plan of the New Giza Compound was designed by the world-renowned Die Stadt. The resulting product was a masterpiece that made good use of every inch of the 1500 acres of land forming the compound.
New Giza is divided into residential districts and recreational, medical, educational, and sports facilities. A close study of New Giza’s map shows the following outstanding facilities and premium residential areas.
The residential districts of New Giza include Carnell Park, District One, The Grove, Westridge, Jasperhill, Ivoryhill, Amberville, Kingsrange, Goldcliff, Sky Lakes, and The Forty4.
Then comes the mixed-use area which is New Giza downtown that was placed near the borders of the city to make it easily accessible by all residents and be near to the New Giza University to serve its students. This downtown area includes office spaces, art galleries, a retail area with various department stores for shoppers, restaurants and various dining options, the Music Hall, and the amazing Galleria Grove with its eight cinema theaters.
To ensure residents lead a healthy picturesque life, the greenery and outdoor areas digest 87% of the compound’s total area.
The dining experience incorporates casual dining options, signature bars, and gourmet eateries; offering local and international cuisines. The unique aspect of New Giza’s culinary experience is the view; wherever you are eating, you will have an unobstructed view either of the lush greenery or of the water bodies.
T
Property details
Property Type
Twin House
Property Size
4,876 sqft / 453 sqm
Bedrooms
4 + Maid
Bathrooms
5
Available from
29 Sep 2025
Amenities
Maids Room
Study
Central A/C
Balcony
Private Garden
Private Pool
Shared Pool
Shared Spa
Security
Covered Parking
Location

Provided by

Baher Youssef
The Way
See agency properties (1324)Regulatory information
Regulatory information
Reference
01K6AH8JABBCQB9P5ZSD9HG5BZ
Listed
1 month ago
Recommended for you
Payment method
Cash

