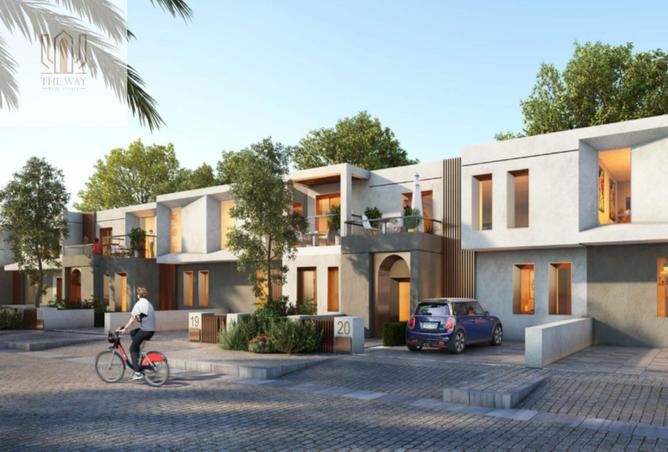EGP 27,500,000
4 Bedrooms
4 Bathrooms
3,305 sqft / 307 sqm
DUPLEX FOR SALE IN VYE SODIC, NEW ZAYED CITYDuplex Penthouse 305 SQM +
roof annex 60 SQM
VYE SODIC is one of the futuristic projects built in West Cairo, specifically in New Zayed City. Being a fully integrated, mixed-use development, VYE Compound stands as a one-of-a-kind residential destination.
VYE SODIC covers a massive area of 464 acres, and it is designed with sustainability and innovation in mind. It is distinguished by its elegant homes and creative solutions, which are designed by globally recognized architects.
SODIC built VYE New Zayed Compound in a strategic location, with direct access to Dabaa / Rod El Farag Axis.
VYE SODIC Compound Master Plan
The master plan of VYE New Zayed by SODIC is a masterpiece, crafted by world-renowned architects. The main focus when designing VYE was making the best use of the 464 acres of land forming the compound with greater consideration of the greenery and sustainability.
SODIC divided VYE Compound into 3 areas, featuring various residential and commercial buildings. The project boasts many top-notch facilities, such as entertainment venues, supermarkets, schools, a business hub, and more.
The project has five private entrances as well. VYE New Zayed exhibits various residential phases, including NEO and SOL. They host a wide range of unique features and distinctive homes.
NEO features precisely planned residences that maximize every square meter without compromising views or large patios, revolutionizing efficiency and introducing expandable flats into multi-family buildings for the first time.
Whilst SOL offers the first-ever solar-powered town and twin houses that work on saving energy and providing a sustainable feature for the coming generations.
VYE New Zayed Major Facilities & Services
The VYE SODIC Compound master plan outlines the following facilities:
VYE SODIC features Nova Park, which is a 12,500 square meter park with vast green areas, as well as dedicated spaces for sports and community events.
The compound has
duplex+penthouse prime location installment 8years
roof annex 60 SQM
VYE SODIC is one of the futuristic projects built in West Cairo, specifically in New Zayed City. Being a fully integrated, mixed-use development, VYE Compound stands as a one-of-a-kind residential destination.
VYE SODIC covers a massive area of 464 acres, and it is designed with sustainability and innovation in mind. It is distinguished by its elegant homes and creative solutions, which are designed by globally recognized architects.
SODIC built VYE New Zayed Compound in a strategic location, with direct access to Dabaa / Rod El Farag Axis.
VYE SODIC Compound Master Plan
The master plan of VYE New Zayed by SODIC is a masterpiece, crafted by world-renowned architects. The main focus when designing VYE was making the best use of the 464 acres of land forming the compound with greater consideration of the greenery and sustainability.
SODIC divided VYE Compound into 3 areas, featuring various residential and commercial buildings. The project boasts many top-notch facilities, such as entertainment venues, supermarkets, schools, a business hub, and more.
The project has five private entrances as well. VYE New Zayed exhibits various residential phases, including NEO and SOL. They host a wide range of unique features and distinctive homes.
NEO features precisely planned residences that maximize every square meter without compromising views or large patios, revolutionizing efficiency and introducing expandable flats into multi-family buildings for the first time.
Whilst SOL offers the first-ever solar-powered town and twin houses that work on saving energy and providing a sustainable feature for the coming generations.
VYE New Zayed Major Facilities & Services
The VYE SODIC Compound master plan outlines the following facilities:
VYE SODIC features Nova Park, which is a 12,500 square meter park with vast green areas, as well as dedicated spaces for sports and community events.
The compound has
Property details
Property Type
Duplex
Property Size
3,305 sqft / 307 sqm
Bedrooms
4
Bathrooms
4
Available from
27 Aug 2025
Amenities
Study
Balcony
Shared Pool
Shared Spa
Security
Built in Wardrobes
Walk-in Closet
View of Water
View of Landmark
Shared Gym
Location

Price Insights
This property costs 121% more than the average price of 4 bedroom in Giza
Average Sale Price is 12,419,313 EGP
This property is 23% bigger than the average size of 4 bedroom in Giza
Average size is 250 sqm
The data displayed is based on average prices and sizes of all listings that were live on Property Finder in Giza
Provided by

Baher Youssef
The Way
See agency properties (1360)Regulatory information
Regulatory information
Reference
01K3NK297XEGTZQPZR3FEW18WY
Listed
1 month ago
Recommended for you

