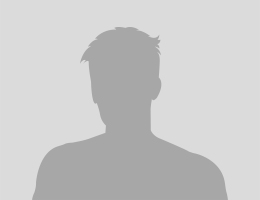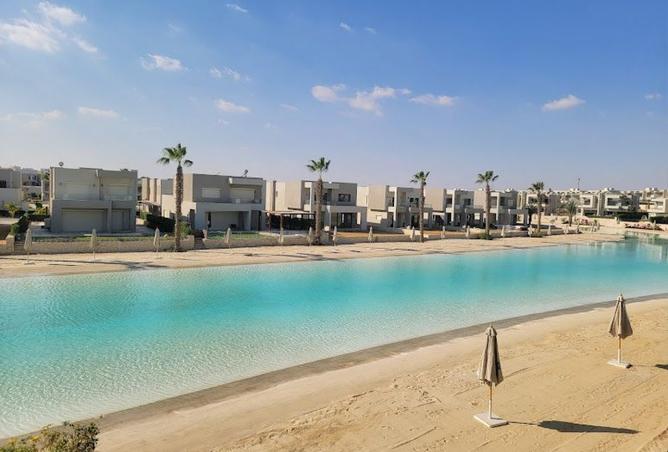EGP 7,800,000
2 Bedrooms
2 Bathrooms
1,076 sqft / 100 sqm
CHALET FOR SALE IN AZHA, AL AIN AL SOKHNA"""Azha
Ain Elsokhna
Phase: Pavo
Typical Chalet
1st floor
BUA : 100
2 bedrooms
2 bathrooms
Fully finished
With ac’s + kitchen cabinets
Direct Lagoon
Total:8,200,000
D.p : 7,800,000
About Azha
Azha Sokhna is one of the mesmerizing projects in Eih El Sokhna. The project is developed by the well-known developer Madaar Group.
Derived from the Arabic translation for the word “ jazziest: bright, lively, and fancy”, Azha Sokhna is your ultimate magical beach destination.
Azha is created to be your summer and your weekend destination. With a land area compromising 1.6 million square meters, and a waterfront of 700 m, Azha stretches on the budding left side of Sokhna - 12 KM from the Ain Sokhna toll station.
Azha has a place for you among the 21 villages and the 1500+ residential units it features.
Master Plan & Major Facilities of Azha Sokhna
Azha Sokhna is artistically and brilliantly master-planned to make the best use of the land area. The 1.6 million square meters were divided into 21 villages,10 km of beachfront, 700 m of waterfront,220000 meters squared of water bodies, and 89% for greenery and landscaping. The master plan of Azha Sokhna includes downtown, Tucana sea view area, entry park, central park, Tanoak luxury hotel, gym, seafront hotel, Taurina Island, gardens, clubhouse, beach club, lagoon hotel,3 parks,5 hotels, central downtown park, linear park, sports facilities, padel courts, tennis courts, multi-purpose courts, and a soccer field.
By closely studying the master plan of Azha Sokhna, you can find various recreational facilities such as:
• The Azha Downtown which is considered the first and only downtown in Sokhna was designed by the award-winning designer Benoy. The downtown features many retail stores for all your needs, as well as many hotels overlooking the linear park.
• Azha Sports Club was created to help you lead a healthy life. With padel and tennis courts, a soccer field, and a multi-purpose court, the fully-fledged sports club
chalet first row lagoon with the best price
Ain Elsokhna
Phase: Pavo
Typical Chalet
1st floor
BUA : 100
2 bedrooms
2 bathrooms
Fully finished
With ac’s + kitchen cabinets
Direct Lagoon
Total:8,200,000
D.p : 7,800,000
About Azha
Azha Sokhna is one of the mesmerizing projects in Eih El Sokhna. The project is developed by the well-known developer Madaar Group.
Derived from the Arabic translation for the word “ jazziest: bright, lively, and fancy”, Azha Sokhna is your ultimate magical beach destination.
Azha is created to be your summer and your weekend destination. With a land area compromising 1.6 million square meters, and a waterfront of 700 m, Azha stretches on the budding left side of Sokhna - 12 KM from the Ain Sokhna toll station.
Azha has a place for you among the 21 villages and the 1500+ residential units it features.
Master Plan & Major Facilities of Azha Sokhna
Azha Sokhna is artistically and brilliantly master-planned to make the best use of the land area. The 1.6 million square meters were divided into 21 villages,10 km of beachfront, 700 m of waterfront,220000 meters squared of water bodies, and 89% for greenery and landscaping. The master plan of Azha Sokhna includes downtown, Tucana sea view area, entry park, central park, Tanoak luxury hotel, gym, seafront hotel, Taurina Island, gardens, clubhouse, beach club, lagoon hotel,3 parks,5 hotels, central downtown park, linear park, sports facilities, padel courts, tennis courts, multi-purpose courts, and a soccer field.
By closely studying the master plan of Azha Sokhna, you can find various recreational facilities such as:
• The Azha Downtown which is considered the first and only downtown in Sokhna was designed by the award-winning designer Benoy. The downtown features many retail stores for all your needs, as well as many hotels overlooking the linear park.
• Azha Sports Club was created to help you lead a healthy life. With padel and tennis courts, a soccer field, and a multi-purpose court, the fully-fledged sports club
Property details
Property Type
Chalet
Property Size
1,076 sqft / 100 sqm
Bedrooms
2
Bathrooms
2
Available from
6 Nov 2025
Amenities
Central A/C
Balcony
Shared Pool
Shared Spa
Security
Kitchen Appliances
View of Water
View of Landmark
Shared Gym
Location

Provided by

Rozette Refaat
Insider Real Estate Consultancy
See agency properties (1185)Regulatory information
Regulatory information
Reference
01K9CZJ1YQMZW5PQBXE9259VAQ
Listed
5 hours ago
Recommended for you

