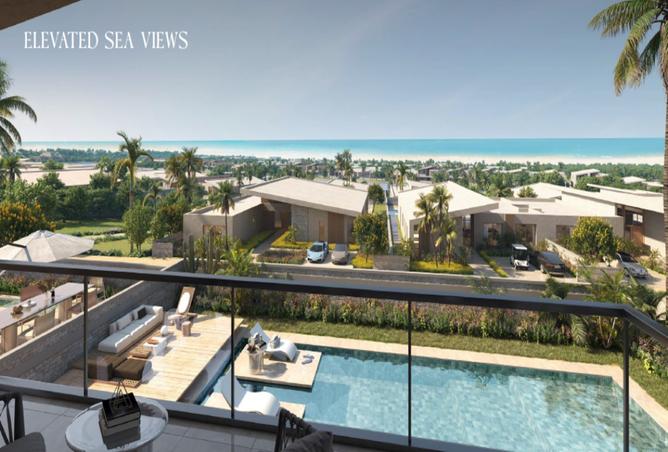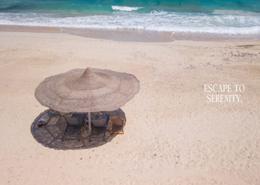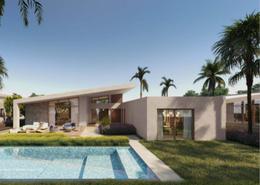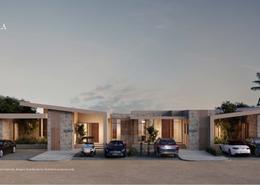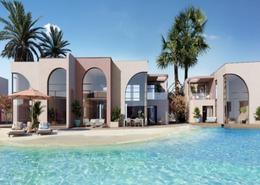EGP 32,800,000
3 Bedrooms + Maid
4 Bathrooms
2,497 sqft / 232 sqm
CHALET FOR SALE IN CAESAR, QESM MARSA MATROUHUnit Details :
- BUA: 232 Sqm
- Land Area: 450 Sqm
- 3 Master bedrooms
- Guest bathroom
- 1/2 Guest bathroom
- Nanny’s room & bathroom
- Living room
- Kitchen
- Outdoor covered area - dining area and seating
For More Details : 01202730959
_
Caesar Sodic Master Plan & Major Facilities
The master plan of Caesar Sodic North Coast is artistically designed to reflect the brilliance of planning and convenience. Sodic dedicated most of the project’s area to greenery while including a bike lane, barbecue area, the green spine, children’s playground, vendor moving kiosk, games area, and horizon swimming pool.
It also included a yoga and relaxing meditation area, an outdoor gym, water features, a bike loop for children, mountain climbing activities, a beach clubhouse, restaurants, a supermarket, and walking promenades.
By closely studying the master plan of Caesar Sodic Ras El Hekma, one can find many recreational, entertainment, and community facilities. Here is the resort’s key features:
The residential chalets are found in The Valley area. The Valley is one of the unique residential zones found a few minutes away from the major facilities: the hotel, the commercial hub, and the Green Spine. Its houses enjoy a picturesque sea view.
The Bay is an entertainment zone just a few minutes away from all the restaurants and The Pier, as well as the kids’ playground. This placement of The Bay allows you to enjoy the crystal clear beach or the resort’s various swimming pools.
The beachfront of Caesar Sodic North Coast is a palm-lined shore that drives you to 1km of beachfront. This beachfront offers a wide range of beach activities, including canoeing, kayaking, and various outdoor sports.
Ground Chalet For Sale in Very Prime Location
- BUA: 232 Sqm
- Land Area: 450 Sqm
- 3 Master bedrooms
- Guest bathroom
- 1/2 Guest bathroom
- Nanny’s room & bathroom
- Living room
- Kitchen
- Outdoor covered area - dining area and seating
For More Details : 01202730959
_
Caesar Sodic Master Plan & Major Facilities
The master plan of Caesar Sodic North Coast is artistically designed to reflect the brilliance of planning and convenience. Sodic dedicated most of the project’s area to greenery while including a bike lane, barbecue area, the green spine, children’s playground, vendor moving kiosk, games area, and horizon swimming pool.
It also included a yoga and relaxing meditation area, an outdoor gym, water features, a bike loop for children, mountain climbing activities, a beach clubhouse, restaurants, a supermarket, and walking promenades.
By closely studying the master plan of Caesar Sodic Ras El Hekma, one can find many recreational, entertainment, and community facilities. Here is the resort’s key features:
The residential chalets are found in The Valley area. The Valley is one of the unique residential zones found a few minutes away from the major facilities: the hotel, the commercial hub, and the Green Spine. Its houses enjoy a picturesque sea view.
The Bay is an entertainment zone just a few minutes away from all the restaurants and The Pier, as well as the kids’ playground. This placement of The Bay allows you to enjoy the crystal clear beach or the resort’s various swimming pools.
The beachfront of Caesar Sodic North Coast is a palm-lined shore that drives you to 1km of beachfront. This beachfront offers a wide range of beach activities, including canoeing, kayaking, and various outdoor sports.
Property details
Property Type
Chalet
Property Size
2,497 sqft / 232 sqm
Bedrooms
3 + Maid
Bathrooms
4
Available from
10 Jul 2025
Amenities
Maids Room
Study
Central A/C
Balcony
Private Garden
Private Pool
Shared Pool
Shared Spa
Security
Covered Parking
Location

Provided by

Zeyad Ibrahim
Egypt Best Properties
See agency properties (29172)Regulatory information
Regulatory information
Reference
01JZSW498PDMBAMX3X3B010WJ3
Listed
13 hours ago
