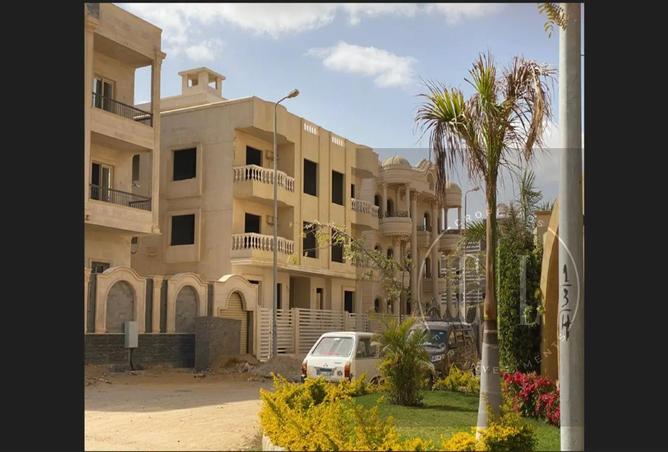EGP ٦٢٬٠٠٠٬٠٠٠
7 غرف نوم + غرفة خادمة
7 حمّامات
٢٥٬٨٣٣ قدم مربع / ٢٬٤٠٠ متر مربع
فيلا للبيع في تمر حنه, كمبوندات التجمع الخامسVilla for sale in Golden Square area Villa in Tamr Hanna 3 Palaces area next to the clubs. (Villas district only) (Suitable as a guaranteed short-term real estate investment or for a large family)
10 minutes away from the gate of the administrative capital
5 minutes away from the monorail station
Located directly behind the clubs area (Platinum Club - Maadi Club) and adjacent to Al Marasem Compound
And a seafront overlooking a garden on the side (northeast)
Consists of a basement + ground + first + second + roof + back garden
With a land area of 765 and a building area of + 2400 m2 and two apartments on the floor
It was delivered to the authority and a green preliminary contract was made for the land issued by the authority and electricity was entered
The villa has 4 apartments according to the license and 9 apartments can be built in it
The basement is divided into a garage and a gym + a back garden with an area of 200 m2.
The facade is finished + marble entrance and stairs + garage floor and apartments are semi-finished with internal plaster + copper risers + elevator space
There is a place for the elevator from the garage to the roof
It has 6 3-phase electricity meters (elevator meter, number for services and 4 meters for apartments).
The villa can be divided into apartments (number of 9 apartments) as follows:-
2 apartments can be made x 3 floors + an apartment in the basement + 2 apartments on the roof = a total of 9 apartments
Each apartment has 3 bedrooms + 2 bathrooms + 2 large receptions
Required 55 million Egyptian pounds in cash
For sale in the Golden Square a villa in Tamr hena
10 minutes away from the gate of the administrative capital
5 minutes away from the monorail station
Located directly behind the clubs area (Platinum Club - Maadi Club) and adjacent to Al Marasem Compound
And a seafront overlooking a garden on the side (northeast)
Consists of a basement + ground + first + second + roof + back garden
With a land area of 765 and a building area of + 2400 m2 and two apartments on the floor
It was delivered to the authority and a green preliminary contract was made for the land issued by the authority and electricity was entered
The villa has 4 apartments according to the license and 9 apartments can be built in it
The basement is divided into a garage and a gym + a back garden with an area of 200 m2.
The facade is finished + marble entrance and stairs + garage floor and apartments are semi-finished with internal plaster + copper risers + elevator space
There is a place for the elevator from the garage to the roof
It has 6 3-phase electricity meters (elevator meter, number for services and 4 meters for apartments).
The villa can be divided into apartments (number of 9 apartments) as follows:-
2 apartments can be made x 3 floors + an apartment in the basement + 2 apartments on the roof = a total of 9 apartments
Each apartment has 3 bedrooms + 2 bathrooms + 2 large receptions
Required 55 million Egyptian pounds in cash
تفاصيل العقار
نوع العقار
فيلا
مساحة العقار
٢٥٬٨٣٣ قدم مربع / ٢٬٤٠٠ متر مربع
عدد غرف النوم
7 + غرفة خادمة
الحمامات
7
متاح من
١٨ يونيو ٢٠٢٥
مزايا
غرفة خادمة
غرفة دراسة
تكييف مركزي
شرفة
حديقة خاصة
مسبح خاص
مسبح مشترك
نادي صحي مشترك
حارس أمن
موقف مغطى
الموقع

مؤشرات أداء الأسعار
هذا العقار تكلفته 16% اقل من المعدل سعر 7 غرف نوم في القاهرة
معدل سعر البيع ٧٤٬٠٠٠٬٥١٣ جنيه
هذا العقار 239% اكبر من المعدل حجم 7 غرف نوم في القاهرة
معدل المساحة ٧٠٧ متر مربع
تعتمد البيانات المعروضة على متوسط الأسعار والمساحات لجميع العقارات التي كانت موجودة على بروبرتي فايندر في القاهرة
المقدمة من

karim atteia
Cropleads For Real Estate & investment
شاهد عقارات الوكالة (205)المعلومات التنظيمية
المعلومات التنظيمية
مرجع
01JY1JPFYBY8EZ5N3K9Y8918E8
نُشِر
منذ 5 شهور
يُنصح به
طريقة الدفع
نقداً

