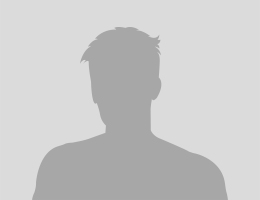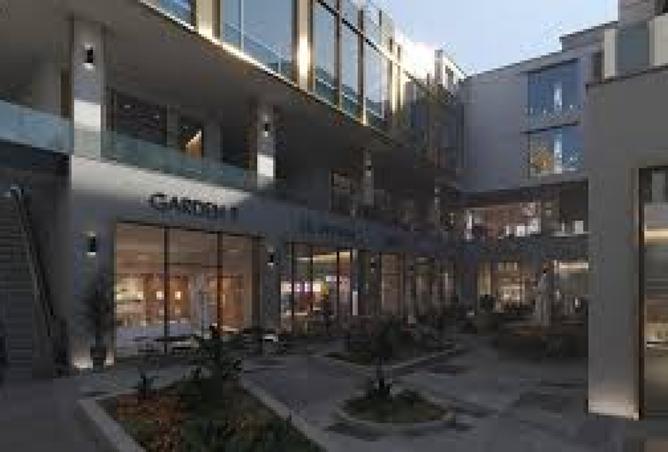EGP 9,047,610
1 Bathroom
980 sqft / 91 sqm
MEDICAL FACILITY FOR SALE IN 1ST DISTRICT, 6 OCTOBER CITYOwn the Only Medical Lab in Central Hub Mall 6th of October
An exclusive investment opportunity inside Central Hub Mall by Levels Developments, a new commercial, administrative, and medical project in the prime area of 6th of October 1st District, directly on El Central Street, opposite West Somid and 26th of July Axis, next to Wadi Degla Club, and minutes from MSA University, October University, and major hospitals like Dar Al Fouad, Al Safwa, and Al Wadi.
Lab Unit Details:
Area: 91.4 sqm
Price after 10% discount: EGP 9,047,610
Down payment: EGP 905,000 only
Installments up to 10 years
The only medical lab in the entire mall
Serves more than 20 medical clinics within the project
Strategically located to serve a high-density residential zone as well
Project Features:
Total project area: 3,000 sqm
Built-up ratio: 40%
Building structure: Basement + Ground + 2 Floors
Engineering Consultant: ADC
Operations & Facility Management: TSM
Commercial units (semi-finished), administrative and medical units (fully finished)
Payment Plans:
10% down payment – Installments over 8 years
10% down + 5% after 8 months – Installments over 9 years
10% down + 5% after 8 months + 10% after 6 months – Installments over 10 years
Delivery: Within 3 years
Maintenance deposit: 8%
Fully finished91m medical lab for sale Central Hub
An exclusive investment opportunity inside Central Hub Mall by Levels Developments, a new commercial, administrative, and medical project in the prime area of 6th of October 1st District, directly on El Central Street, opposite West Somid and 26th of July Axis, next to Wadi Degla Club, and minutes from MSA University, October University, and major hospitals like Dar Al Fouad, Al Safwa, and Al Wadi.
Lab Unit Details:
Area: 91.4 sqm
Price after 10% discount: EGP 9,047,610
Down payment: EGP 905,000 only
Installments up to 10 years
The only medical lab in the entire mall
Serves more than 20 medical clinics within the project
Strategically located to serve a high-density residential zone as well
Project Features:
Total project area: 3,000 sqm
Built-up ratio: 40%
Building structure: Basement + Ground + 2 Floors
Engineering Consultant: ADC
Operations & Facility Management: TSM
Commercial units (semi-finished), administrative and medical units (fully finished)
Payment Plans:
10% down payment – Installments over 8 years
10% down + 5% after 8 months – Installments over 9 years
10% down + 5% after 8 months + 10% after 6 months – Installments over 10 years
Delivery: Within 3 years
Maintenance deposit: 8%
Property details
Property Type
Medical Facility
Property Size
980 sqft / 91 sqm
Bathrooms
1
Available from
14 Jul 2026
Amenities
Covered Parking
Conference room
Networked
Dining in building
Shared Gym
Lobby in Building
Location

Provided by

reham ahmed
Vida Solutions
See agency properties (1562)Regulatory information
Regulatory information
Reference
ra-59
Listed
1 month ago
Recommended for you

