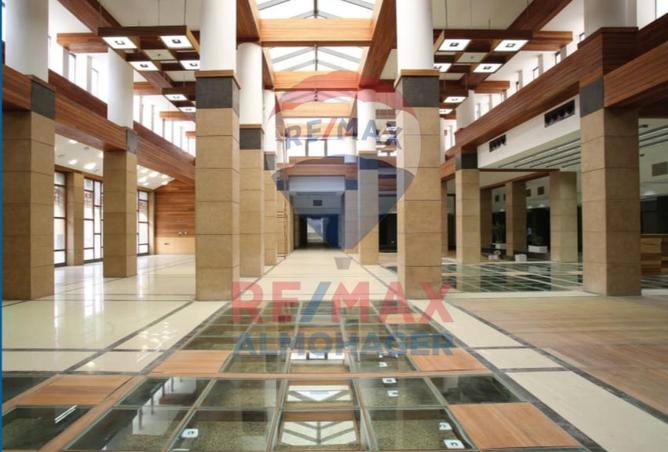Ask for price
7+ Bathrooms
430,556 sqft / 40,000 sqm
MEDICAL FACILITY FOR SALE IN SHOROUK CITYAl Shorouk Hospital
Located at the beginning of the Cairo/Ismailia Road
Land area: 35,000 square meters
Building area: 40,000 square meters
Hospital capacity: 150 beds
Number of operating rooms: 5
The hospital was designed to the highest standards of construction and finishing
All equipment and devices were carefully selected from the United States
Full details are below:
Finishing according to an international standard, with excellent efficiency -- Al Shorouk City
It consists of the following:
1- Building A: One high floor, 1,134 square meters
2- Finishing
Skylight glass, marble, and porcelain - External pharmacy - Large cafeteria - Waiting areas - Public restrooms
Upper Building A: Ground floor and 3 recurring floors (1,095 x 4 = 4,380 square meters) + a small basement of 120 square meters
Ground floor: 6 administrative offices - 7 outpatient clinics
Recurring floors: 24 single rooms and 6 suites 30 beds
Building B: Ground floor and 3 floors, 2,600 square meters and a 10-meter small basement - Ground floor: 3 rooms for taking samples for the laboratory - 4 additional rooms - Public restrooms
Flat floors: 27 single rooms, a nursing wing, doctor and nurse rooms, and waiting areas
Building C: Building 2,600 square meters and a 10-meter basement - Ground floor: 150-unit dialysis unit, a physiotherapy unit, and a central control room - Flat floors: 3 floors
27 rooms, a doctor and nurse room, and medical supplies
Building D: Medical Diagnostics
Basement, ground floor, and 3 upper floors
5,655 square meters + a 247-meter flat entrance - Ground floor: Radiology wing and emergency wing - 5 ultrasound rooms, mammography, X-ray, CT scan, EKG, and MRI
Emergency wing: Small operating room, examination room, and one plaster room, laboratories 550 m² central and 560 m² cardiac catheterization center
Building E: Ground floor, 3 floors, and a small basement of 4,830 m², in addition to a 120 m² extension.
Ground floor: 2 operating rooms, 2 endoscopy units, a one-day hospit
fully equipped hospital in El Shorouk city 150 bed
Located at the beginning of the Cairo/Ismailia Road
Land area: 35,000 square meters
Building area: 40,000 square meters
Hospital capacity: 150 beds
Number of operating rooms: 5
The hospital was designed to the highest standards of construction and finishing
All equipment and devices were carefully selected from the United States
Full details are below:
Finishing according to an international standard, with excellent efficiency -- Al Shorouk City
It consists of the following:
1- Building A: One high floor, 1,134 square meters
2- Finishing
Skylight glass, marble, and porcelain - External pharmacy - Large cafeteria - Waiting areas - Public restrooms
Upper Building A: Ground floor and 3 recurring floors (1,095 x 4 = 4,380 square meters) + a small basement of 120 square meters
Ground floor: 6 administrative offices - 7 outpatient clinics
Recurring floors: 24 single rooms and 6 suites 30 beds
Building B: Ground floor and 3 floors, 2,600 square meters and a 10-meter small basement - Ground floor: 3 rooms for taking samples for the laboratory - 4 additional rooms - Public restrooms
Flat floors: 27 single rooms, a nursing wing, doctor and nurse rooms, and waiting areas
Building C: Building 2,600 square meters and a 10-meter basement - Ground floor: 150-unit dialysis unit, a physiotherapy unit, and a central control room - Flat floors: 3 floors
27 rooms, a doctor and nurse room, and medical supplies
Building D: Medical Diagnostics
Basement, ground floor, and 3 upper floors
5,655 square meters + a 247-meter flat entrance - Ground floor: Radiology wing and emergency wing - 5 ultrasound rooms, mammography, X-ray, CT scan, EKG, and MRI
Emergency wing: Small operating room, examination room, and one plaster room, laboratories 550 m² central and 560 m² cardiac catheterization center
Building E: Ground floor, 3 floors, and a small basement of 4,830 m², in addition to a 120 m² extension.
Ground floor: 2 operating rooms, 2 endoscopy units, a one-day hospit
Property details
Property Type
Medical Facility
Property Size
430,556 sqft / 40,000 sqm
Bathrooms
7+
Available from
17 Aug 2025
Amenities
Covered Parking
Conference room
Networked
Dining in building
Lobby in Building
Location

Provided by

Amer Elkotb
RE/MAX Al Mohager
See agency properties (1786)Regulatory information
Regulatory information
Reference
01K2VWGG1EZHYD79TPJFCVA3G7
Listed
3 months ago
Recommended for you

