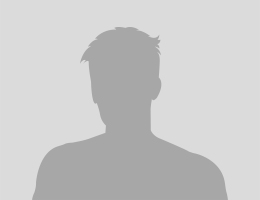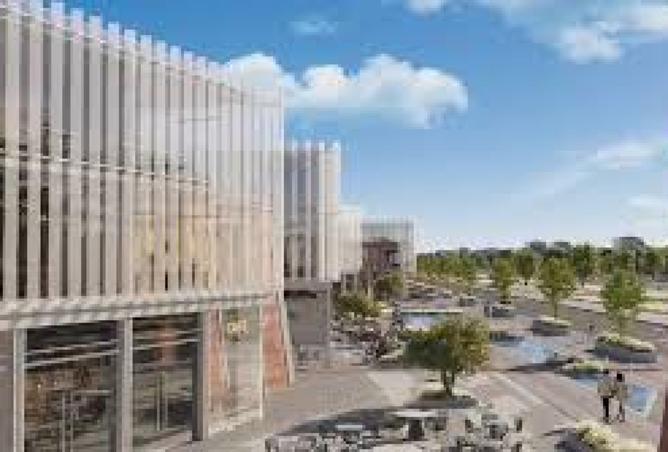EGP 5,400,000
1 Bathroom
398 sqft / 37 sqm
CLINIC FOR SALE IN THRU, WASLET DAHSHUR ROADMall Thru El Sheikh Zayed
By Dal Developments
Location:
Directly on Dahshour Link Road, spanning 5.5 acres.
In front of Sheikh Zayed Gate 5 and City Walk Mall.
Prime frontage of 450 meters on Dahshour Link.
Close to Alexandria Desert Road.
Minutes away from 26th of July Corridor, Remaya Square, and Juhayna Square.
Nearby Nile University, Media Production City, Park Street East Mall, and Q Hills Compound.
About the Project:
Modern architectural design by renowned architect Raef Fahmy.
Supervision and execution by Moharram Bakhoum Consulting Office, ensuring the highest international standards.
Project consists of:
Ground floor with retail shops and fine dining restaurants.
Two upper floors for administrative offices and medical clinics.
Elegant G+2 building with a contemporary design that balances aesthetics and functionality.
Panoramic glass facades allow natural light to flow in, offering stunning views and adding a touch of modern luxury.
Clinics:
Spaces range from 37 sqm to 86 sqm.
37 sqm clinic available at 5,400,000 EGP.
Prices go up to 12,800,000 EGP depending on size.
Key Features of Mall Thru El Sheikh Zayed:
A mixed-use destination combining retail, administrative, and medical spaces in one place.
Innovative design tailored to the Egyptian market.
Strategic location with easy accessibility from all parts of October and Sheikh Zayed.
A fully integrated experience combining shopping, business, and healthcare.
Installments up to 10 years with only 10% down pay
By Dal Developments
Location:
Directly on Dahshour Link Road, spanning 5.5 acres.
In front of Sheikh Zayed Gate 5 and City Walk Mall.
Prime frontage of 450 meters on Dahshour Link.
Close to Alexandria Desert Road.
Minutes away from 26th of July Corridor, Remaya Square, and Juhayna Square.
Nearby Nile University, Media Production City, Park Street East Mall, and Q Hills Compound.
About the Project:
Modern architectural design by renowned architect Raef Fahmy.
Supervision and execution by Moharram Bakhoum Consulting Office, ensuring the highest international standards.
Project consists of:
Ground floor with retail shops and fine dining restaurants.
Two upper floors for administrative offices and medical clinics.
Elegant G+2 building with a contemporary design that balances aesthetics and functionality.
Panoramic glass facades allow natural light to flow in, offering stunning views and adding a touch of modern luxury.
Clinics:
Spaces range from 37 sqm to 86 sqm.
37 sqm clinic available at 5,400,000 EGP.
Prices go up to 12,800,000 EGP depending on size.
Key Features of Mall Thru El Sheikh Zayed:
A mixed-use destination combining retail, administrative, and medical spaces in one place.
Innovative design tailored to the Egyptian market.
Strategic location with easy accessibility from all parts of October and Sheikh Zayed.
A fully integrated experience combining shopping, business, and healthcare.
Property details
Property Type
Clinic
Property Size
398 sqft / 37 sqm
Bathrooms
1
Available from
25 Aug 2025
Amenities
Covered Parking
Networked
Shared Gym
Lobby in Building
Location

Provided by

eslam ahmed
Vida Solutions
See agency properties (1690)Regulatory information
Regulatory information
Reference
ea-110
Listed
9 days ago
Recommended for you

