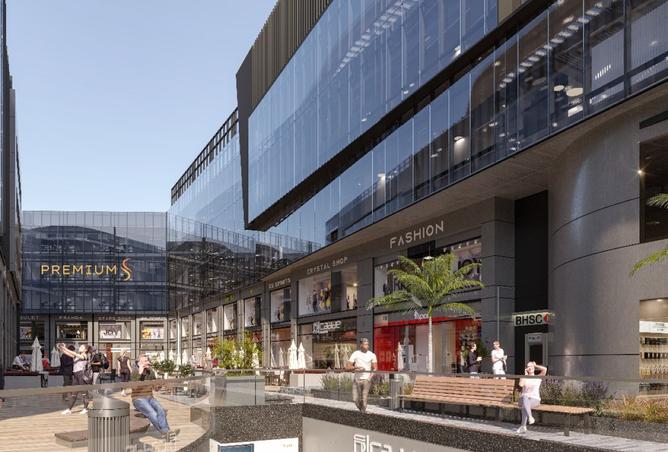EGP 5,525,000
1 Bathroom
452 sqft / 42 sqm
CLINIC FOR SALE IN 1O1 MALL, SHEIKH ZAYED CITYOwn your clinic in one of the most prominent projects in Sheikh Zayed — Mall 1o1, next to Downtown and the Islamic Complex — with only 10% down payment.
Mall Name: 1o1
Developer: Premium S
(A subsidiary of Nasir Group, established in 2007, operating in multiple sectors including:)
Wheat silos and flour mills in Sadat City
Transportation and logistics services
Import & export
General contracting (Beit Al Watan – New Cairo)
Bahar Fish Restaurants (Dahshour Link – North Coast, opposite Marassi)
Location:
Prime location in the heart of Sheikh Zayed, on Saudi Street, next to Downtown and the Islamic Complex, by Spectra Square.
Google Maps Location
Engineering Consultant: Kiani Engineering – Eng. Mohamed Safwat
Management Company: Dedicated operations & maintenance firm
Project Details:
Total Land Area: 5,000 m²
Building Ratio: 40% only
Structure: 2 Basements + Ground Floor + 4 Upper Floors
Breakdown:
B2: Parking only
B1: Half Parking / Half Hypermarket
Ground Floor: Retail (Single & Duplex Units)
Starting area: 48 m²
Price/m²: from 285K EGP
First Floor: Retail
Starting area: 16 m²
Price/m²: from 224K EGP
2nd, 3rd, 4th Floors: Divided into Administrative & Medical units
Delivered as core & shell (red brick)
Starting area: 116 m²
Price/m²: from 100K EGP
Delivery:
Within 1.5 years from contract date – Already under construction, with near delivery in less than a year.
Maintenance Deposit: 8%
Payment Plan: 10% down payment, balance over 3 years.
Clinic 42 sqm for sale in 101 Mall, Sheikh Zayed
Mall Name: 1o1
Developer: Premium S
(A subsidiary of Nasir Group, established in 2007, operating in multiple sectors including:)
Wheat silos and flour mills in Sadat City
Transportation and logistics services
Import & export
General contracting (Beit Al Watan – New Cairo)
Bahar Fish Restaurants (Dahshour Link – North Coast, opposite Marassi)
Location:
Prime location in the heart of Sheikh Zayed, on Saudi Street, next to Downtown and the Islamic Complex, by Spectra Square.
Google Maps Location
Engineering Consultant: Kiani Engineering – Eng. Mohamed Safwat
Management Company: Dedicated operations & maintenance firm
Project Details:
Total Land Area: 5,000 m²
Building Ratio: 40% only
Structure: 2 Basements + Ground Floor + 4 Upper Floors
Breakdown:
B2: Parking only
B1: Half Parking / Half Hypermarket
Ground Floor: Retail (Single & Duplex Units)
Starting area: 48 m²
Price/m²: from 285K EGP
First Floor: Retail
Starting area: 16 m²
Price/m²: from 224K EGP
2nd, 3rd, 4th Floors: Divided into Administrative & Medical units
Delivered as core & shell (red brick)
Starting area: 116 m²
Price/m²: from 100K EGP
Delivery:
Within 1.5 years from contract date – Already under construction, with near delivery in less than a year.
Maintenance Deposit: 8%
Payment Plan: 10% down payment, balance over 3 years.
Property details
Property Type
Clinic
Property Size
452 sqft / 42 sqm
Bathrooms
1
Available from
6 Oct 2025
Amenities
Covered Parking
Conference room
Networked
Shared Gym
Lobby in Building
Location

Provided by

Youssef Eslam
Vida Solutions
See agency properties (2242)Regulatory information
Regulatory information
Reference
ye-15
Listed
18 days ago
Recommended for you

