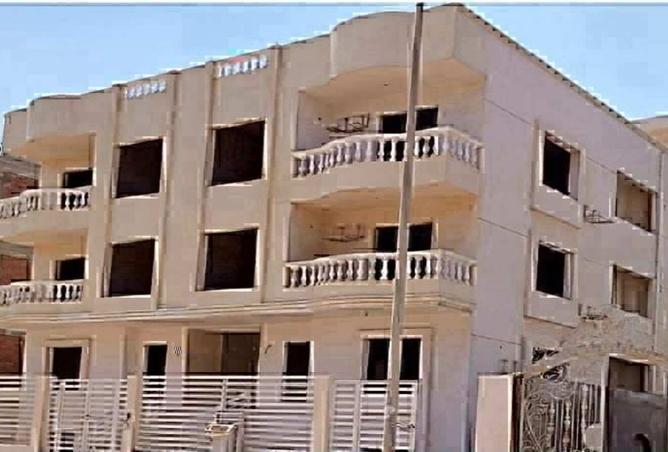EGP 62,000,000
7+ Bedrooms + Maid
7+ Bathrooms
8,234 sqft / 765 sqm
WHOLE BUILDING FOR SALE IN GOLDEN GATE, SOUTH TESEEN ST.For sale in the Golden Square area, a villa in Tamr Hanna 3, Al-Qusour area, next to the clubs. (Villas only) Directly from the owner (Suitable as a guaranteed short-term real estate investment or for a large family)
10 minutes from the gate of the Administrative Capital
5 minutes from the monorail station
Located directly behind the clubs area (Platinum Club - Maadi Club) and adjacent to Al-Marasem Compound
Seafront overlooking a garden on the northeastern side
Consists of a basement + ground floor + first + second floor + roof + back garden
With a land area of 765 m² and a building area of 2,400 m², and two apartments on the first floor
It has been handed over to the Authority, and work has been completed. It has a preliminary green land contract issued by the Authority, and electricity has been installed.
The villa has four apartments, according to the license, and can be built into nine apartments.
The basement is divided into a garage and gym, plus a 200 m² back garden.
The facade is finished, with a marble entrance and stairs, and the garage and apartment floors are semi-finished with internal plaster. There is also a space for an elevator from the garage to the roof.
There are six 3-phase electricity meters (one for the elevator, one for services, and four for the apartments).
The villa can be divided into apartments (nine apartments) as follows:
2 apartments can be built on three floors, plus an apartment in the basement and two apartments on the roof, for a total of nine apartments.
Each apartment has three bedrooms, two bathrooms, and two large reception rooms.
Bagulden Square Villa, Tamr Hanna 3, Al Qusour
10 minutes from the gate of the Administrative Capital
5 minutes from the monorail station
Located directly behind the clubs area (Platinum Club - Maadi Club) and adjacent to Al-Marasem Compound
Seafront overlooking a garden on the northeastern side
Consists of a basement + ground floor + first + second floor + roof + back garden
With a land area of 765 m² and a building area of 2,400 m², and two apartments on the first floor
It has been handed over to the Authority, and work has been completed. It has a preliminary green land contract issued by the Authority, and electricity has been installed.
The villa has four apartments, according to the license, and can be built into nine apartments.
The basement is divided into a garage and gym, plus a 200 m² back garden.
The facade is finished, with a marble entrance and stairs, and the garage and apartment floors are semi-finished with internal plaster. There is also a space for an elevator from the garage to the roof.
There are six 3-phase electricity meters (one for the elevator, one for services, and four for the apartments).
The villa can be divided into apartments (nine apartments) as follows:
2 apartments can be built on three floors, plus an apartment in the basement and two apartments on the roof, for a total of nine apartments.
Each apartment has three bedrooms, two bathrooms, and two large reception rooms.
Property details
Property Type
Whole Building
Property Size
8,234 sqft / 765 sqm
Bedrooms
7+ + Maid
Bathrooms
7+
Available from
9 Sep 2025
Amenities
Maids Room
Study
Balcony
Private Garden
Private Pool
Shared Pool
Shared Spa
Security
Covered Parking
Built in Wardrobes
Location

Provided by

Amir Atef
Kayan Real Estate & Property Management
See agency properties (406)Regulatory information
Regulatory information
Reference
01K4Q765SS8VTJK55BXGR7KX1K
Listed
9 hours ago
Recommended for you

