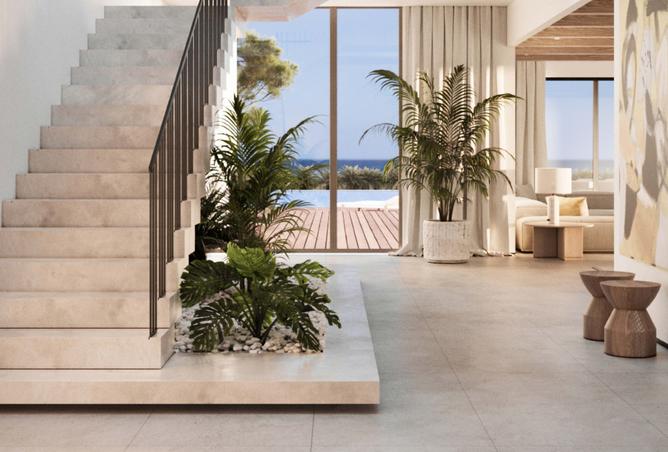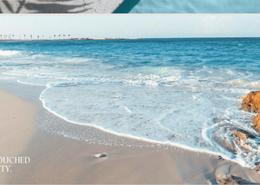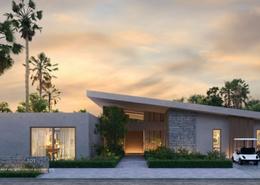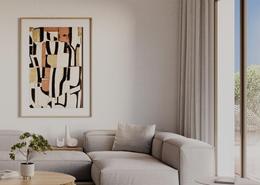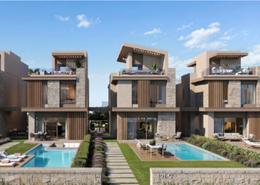EGP 62,000,000
4 Bedrooms + Maid
4 Bathrooms
8,181 sqft / 760 sqm
VILLA FOR SALE IN CAESAR, QESM MARSA MATROUH
Cove Villa – Type A – Caesar Project – Ras El Hekma
Location:
Fuka – Ras El Hekma – Marsa Matrouh – El Dabaa – El Alamein – Sidi Abdel Rahman – International Coastal Road – Al Dabaa / Al Saloum Road
Located at KM 82 on the Alexandria–Matrouh Road, Caesar by SODIC enjoys over 1.2 KM of prime beachfront along Egypt’s North Coast. The project offers panoramic views of Ras El Hekma Bay, delivering a peaceful and luxurious coastal experience.
Villa Details:
Type: Standalone Villa – One Story
Built-Up Area: 305 sqm
Terraces: 25 sqm
Land Area: 760 sqm
Bedrooms: 4 (2 ensuite)
Additional Rooms: Nanny’s Room – Driver’s Room – Storage
Floor Plan: Type A (Cove)
Finishing Specifications:
Flooring: High quality porcelain in all rooms, marble for staircase, ceramic in nanny’s quarters
Walls & Ceilings: Paint finish throughout
Bathrooms: High quality porcelain tiles with paint
Doors: Oak veneered MDF
Kitchen: Delivered without cabinets
Sanitary Fixtures: High quality fittings
Aluminum Works: Single-glazed aluminum frames
Air Conditioning & Heaters: Not included (provisions only)
Electrical Load: Max 2 kW – 220V
Disclaimer:
Floor plans might be mirrored based on unit location. Visuals and layouts are indicative and not to scale. SODIC reserves the right to make modifications.
For more information, please contact:
Mohamed Abdelmonim
01220425264
01202730570
Caesar Sodic Villa With Sea View with Installment.
Cove Villa – Type A – Caesar Project – Ras El Hekma
Location:
Fuka – Ras El Hekma – Marsa Matrouh – El Dabaa – El Alamein – Sidi Abdel Rahman – International Coastal Road – Al Dabaa / Al Saloum Road
Located at KM 82 on the Alexandria–Matrouh Road, Caesar by SODIC enjoys over 1.2 KM of prime beachfront along Egypt’s North Coast. The project offers panoramic views of Ras El Hekma Bay, delivering a peaceful and luxurious coastal experience.
Villa Details:
Type: Standalone Villa – One Story
Built-Up Area: 305 sqm
Terraces: 25 sqm
Land Area: 760 sqm
Bedrooms: 4 (2 ensuite)
Additional Rooms: Nanny’s Room – Driver’s Room – Storage
Floor Plan: Type A (Cove)
Finishing Specifications:
Flooring: High quality porcelain in all rooms, marble for staircase, ceramic in nanny’s quarters
Walls & Ceilings: Paint finish throughout
Bathrooms: High quality porcelain tiles with paint
Doors: Oak veneered MDF
Kitchen: Delivered without cabinets
Sanitary Fixtures: High quality fittings
Aluminum Works: Single-glazed aluminum frames
Air Conditioning & Heaters: Not included (provisions only)
Electrical Load: Max 2 kW – 220V
Disclaimer:
Floor plans might be mirrored based on unit location. Visuals and layouts are indicative and not to scale. SODIC reserves the right to make modifications.
For more information, please contact:
Mohamed Abdelmonim
01220425264
01202730570
Property details
Property Type
Villa
Property Size
8,181 sqft / 760 sqm
Bedrooms
4 + Maid
Bathrooms
4
Available from
13 Jul 2025
Amenities
Maids Room
Study
Central A/C
Balcony
Private Garden
Private Pool
Shared Pool
Shared Spa
Security
Covered Parking
Location

Price Insights
The data displayed is based on average prices and sizes of all listings that were live on Property Finder in North Coast
Provided by

Mohamed Abdel Moneim
Egypt Best Properties
See agency properties (27969)Regulatory information
Regulatory information
Reference
Caesar-4
Listed
9 hours ago
Recommended for you
