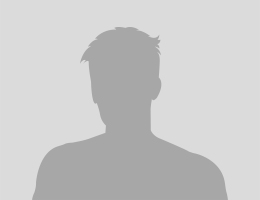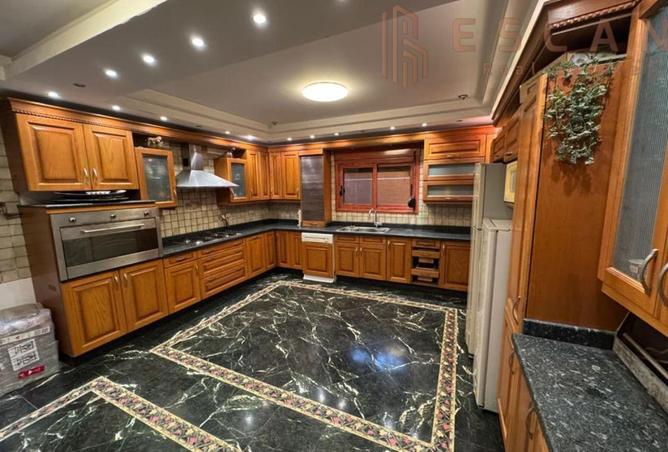EGP 43,000,000
6 Bedrooms
6 Bathrooms
5,167 sqft / 480 sqm
VILLA FOR SALE IN ABOU BAKR AL SEDEEK ST., REHAB CITY SECOND PHASEStandalone Villa for Sale – Al Rehab
Model: D1 – Prime Location Near All Services
Areas:
Land Area: 576 m²
Building Area: 480 m²
Internal Layout:
Ground Floor:
Spacious Reception
Large Kitchen Overlooking the Garden with Private Entrance
Guest Bathroom
Separate Office
Separate English House (50 m²): Room + Bathroom
Driver's Room with Separate Bathroom
Separate Storage Room
Garden Surrounding the Villa
First Floor:
Large Living Room
3 Bedrooms (One Master with Dressing Room)
Shared Bathroom
Office + Café Corner + Island Kitchen
Large Balcony
Second Floor:
First Part: Independent Apartment (Two Bedrooms – One Master + Living Room + Bathroom)
Second Part: Rooftop Lounge with a Special Sofa
Specifications and Features:
Central Heating with American Boiler
Fully Air Conditioned
Room Floors: HDF (Master bedroom: natural wood)
Remaining flooring: Empador marble
Wallpaper imported from Turkey
Kitchen: Oak wood
Massive Oak doors - Main door: laminated steel
Soundproof double-glazed windows with electric shutters
Hunter automatic irrigation system
Garden with 4 fruit-bearing palm trees
—
For more details and offers:
Ahmed Magdy
01068049685
___
Eskan Group (Real Estate Marketing - Integrated Finishing)
Rehab Branch: Banks Area - Administrative Building - First Floor - Office 109
Madinaty Branch: East Hub Mall - Building 18 - Second Floor - Office S11
We have a dedicated finishing department
Villa for sale in Rehab, model D1, prime location
Model: D1 – Prime Location Near All Services
Areas:
Land Area: 576 m²
Building Area: 480 m²
Internal Layout:
Ground Floor:
Spacious Reception
Large Kitchen Overlooking the Garden with Private Entrance
Guest Bathroom
Separate Office
Separate English House (50 m²): Room + Bathroom
Driver's Room with Separate Bathroom
Separate Storage Room
Garden Surrounding the Villa
First Floor:
Large Living Room
3 Bedrooms (One Master with Dressing Room)
Shared Bathroom
Office + Café Corner + Island Kitchen
Large Balcony
Second Floor:
First Part: Independent Apartment (Two Bedrooms – One Master + Living Room + Bathroom)
Second Part: Rooftop Lounge with a Special Sofa
Specifications and Features:
Central Heating with American Boiler
Fully Air Conditioned
Room Floors: HDF (Master bedroom: natural wood)
Remaining flooring: Empador marble
Wallpaper imported from Turkey
Kitchen: Oak wood
Massive Oak doors - Main door: laminated steel
Soundproof double-glazed windows with electric shutters
Hunter automatic irrigation system
Garden with 4 fruit-bearing palm trees
—
For more details and offers:
Ahmed Magdy
01068049685
___
Eskan Group (Real Estate Marketing - Integrated Finishing)
Rehab Branch: Banks Area - Administrative Building - First Floor - Office 109
Madinaty Branch: East Hub Mall - Building 18 - Second Floor - Office S11
We have a dedicated finishing department
Property details
Property Type
Villa
Property Size
5,167 sqft / 480 sqm
Bedrooms
6
Bathrooms
6
Available from
2 Oct 2025
Amenities
Balcony
Private Garden
Security
View of Landmark
Lobby in Building
Location

Price Insights
This property costs 9% less than the average price of 6 bedroom in Cairo
Average Sale Price is 47,069,805 EGP
This property is 8% smaller than the average size of 6 bedroom in Cairo
Average size is 524 sqm
The data displayed is based on average prices and sizes of all listings that were live on Property Finder in Cairo
Provided by

Ahmad Magdy
Escan Group
See agency properties (214)Regulatory information
Regulatory information
Reference
KOU868209
Listed
9 hours ago
Recommended for you

