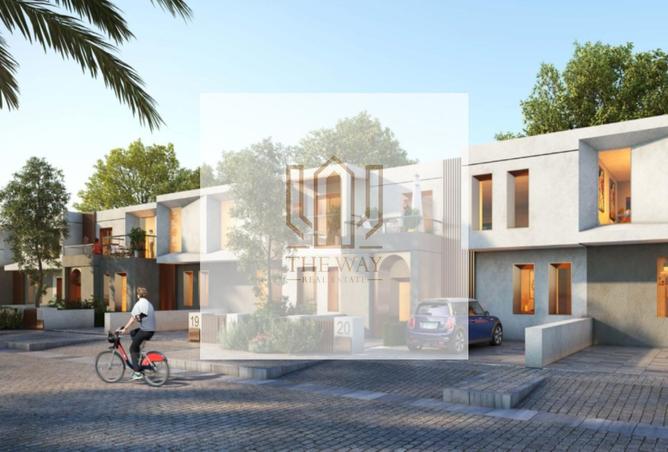EGP 26,000,000
3 Bedrooms
3 Bathrooms
2,110 sqft / 196 sqm
TOWNHOUSE FOR SALE IN VYE SODIC, NEW ZAYED CITYVye Sodic is one of the future projects being built in West Cairo, specifically in New Zayed City. Vye Sodic is an integrated mixed-use project and a unique residential destination.
Vye Sodic covers a vast area of 464 acres and was designed with sustainability and innovation in mind. It features elegant homes and innovative solutions designed by a select group of international architects.
Vye Sodic was built in a strategic location, with direct access to the Dabaa/Rod El Farag axis.
Vye Sodic Master Plan
The master plan for Vye Sodic is a masterpiece, designed by a select group of international architects. Vye Sodic's design focused on optimal utilization of the 464-acre land area, with greater consideration for green spaces and sustainability.
Vye Sodic has divided Vye Sodic into three zones, comprising a variety of residential and commercial buildings. The project includes numerous luxury amenities, such as entertainment venues, supermarkets, schools, a business center, and much more.
The project features five private entrances. VY Zayed comprises various residential phases, including "Neo" and "Sole." These phases feature a wide range of unique features and distinctive homes.
"Neo" features meticulously designed residential units that maximize every square meter without compromising views or spacious balconies, achieving a quantum leap in efficiency and offering the first expandable apartments in multi-family buildings.
"Sole" offers the first solar-powered townhouses and twin houses, saving energy and providing a sustainable advantage for future generations.
Key Facilities and Services at VY Zayed
The master plan for VY Zayed by SODIC outlines the following amenities:
VY SODIC includes "Nova Park," a 12,500-square-meter park featuring vast green spaces, as well as spaces dedicated to sports and community events.
The complex contains a fully serviced commercial sector, with countless
town house prime location installment 8years
Vye Sodic covers a vast area of 464 acres and was designed with sustainability and innovation in mind. It features elegant homes and innovative solutions designed by a select group of international architects.
Vye Sodic was built in a strategic location, with direct access to the Dabaa/Rod El Farag axis.
Vye Sodic Master Plan
The master plan for Vye Sodic is a masterpiece, designed by a select group of international architects. Vye Sodic's design focused on optimal utilization of the 464-acre land area, with greater consideration for green spaces and sustainability.
Vye Sodic has divided Vye Sodic into three zones, comprising a variety of residential and commercial buildings. The project includes numerous luxury amenities, such as entertainment venues, supermarkets, schools, a business center, and much more.
The project features five private entrances. VY Zayed comprises various residential phases, including "Neo" and "Sole." These phases feature a wide range of unique features and distinctive homes.
"Neo" features meticulously designed residential units that maximize every square meter without compromising views or spacious balconies, achieving a quantum leap in efficiency and offering the first expandable apartments in multi-family buildings.
"Sole" offers the first solar-powered townhouses and twin houses, saving energy and providing a sustainable advantage for future generations.
Key Facilities and Services at VY Zayed
The master plan for VY Zayed by SODIC outlines the following amenities:
VY SODIC includes "Nova Park," a 12,500-square-meter park featuring vast green spaces, as well as spaces dedicated to sports and community events.
The complex contains a fully serviced commercial sector, with countless
Property details
Property Type
Townhouse
Property Size
2,110 sqft / 196 sqm
Bedrooms
3
Bathrooms
3
Available from
26 Aug 2025
Amenities
Study
Balcony
Shared Pool
Shared Spa
Security
Built in Wardrobes
Walk-in Closet
View of Water
View of Landmark
Shared Gym
Location

Price Insights
This property costs 33% more than the average price of 3 bedroom in Giza
Average Sale Price is 19,543,521 EGP
This property is 11% smaller than the average size of 3 bedroom in Giza
Average size is 221 sqm
The data displayed is based on average prices and sizes of all listings that were live on Property Finder in Giza
Provided by

Baher Youssef
The Way
See agency properties (1046)Regulatory information
Regulatory information
Reference
01K3JTXWQ4V38RAFWEBGR6HS8P
Listed
7 hours ago
Recommended for you

