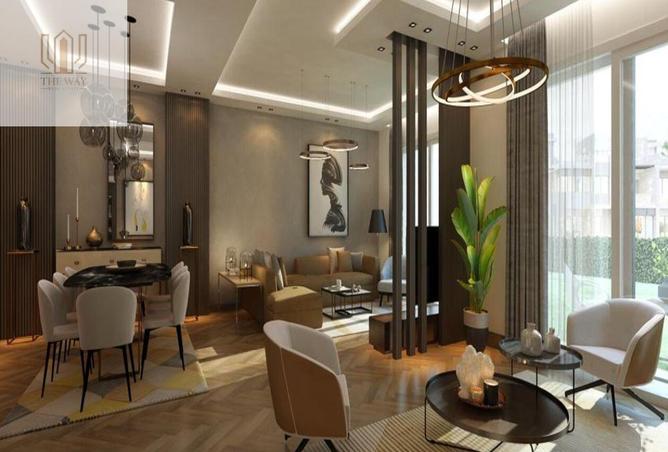EGP 11,000,000
3 Bedrooms
3 Bathrooms
2,239 sqft / 208 sqm
TOWNHOUSE FOR SALE IN TAWNY HYDE PARK, 6 OCTOBER COMPOUNDSTawny ( Hyde park )
Townhouse middle
Bua 208m
Land 160m
Prime location over water feature
The master plan of Tawny Hyde Park Compound was well designed to utilize every sqm of its 31 acres. The project harmoniously blends the cozy feeling of living in a small town and the luxury of a modern-day urban lifestyle.
When Hyde Park was crafting the master plan of Tawny 6 October Compound, it dedicated 80% of the total land area to landscaping and high-end facilities. The other 20% of the project is comprised of lavish homes constructed amid a natural haven.
The Tawny Hyde Park Project is a vibrant boutique community, characterized by its scenic colorful views. The compound’s natural sanctuary is composed of alluring lakes and enchanting gardens, where homeowners can unravel the best outdoor experiences.
Additionally, the master plan of Tawny Hyde Park Compound outlines walking and jogging paths, encouraging residents to nourish their mental and physical health by starting their days with a reviving stroll amid greenery and letting fresh air into their lungs.
Facilities and Services of Tawny 6th of October Compound
A hassle-free experience isn’t only about a tranquil lifestyle but also includes how it is facilitated. Hyde Park included diverse facilities in Tawny 6 October Compound, reestablishing the notion of luxury and comfort.
The premium facilities of the Tawny Hyde Park Project consist of:
Swimming pools: exhibiting various sizes to cater to different age groups.
A state-of-the-art commercial area: containing a large group of international shops, cafes, and restaurants.
Top-tier sports club: Fully equipped with the latest equipment for workout fanatics to train a few steps away from their homes.
A fancy clubhouse: which was designed to bring family members, friends, and neighbors together, and features a variety of social and communal facilities for everyone.
Hyde Park knows that high-end services play an imp
town house prime location over water feature
Townhouse middle
Bua 208m
Land 160m
Prime location over water feature
The master plan of Tawny Hyde Park Compound was well designed to utilize every sqm of its 31 acres. The project harmoniously blends the cozy feeling of living in a small town and the luxury of a modern-day urban lifestyle.
When Hyde Park was crafting the master plan of Tawny 6 October Compound, it dedicated 80% of the total land area to landscaping and high-end facilities. The other 20% of the project is comprised of lavish homes constructed amid a natural haven.
The Tawny Hyde Park Project is a vibrant boutique community, characterized by its scenic colorful views. The compound’s natural sanctuary is composed of alluring lakes and enchanting gardens, where homeowners can unravel the best outdoor experiences.
Additionally, the master plan of Tawny Hyde Park Compound outlines walking and jogging paths, encouraging residents to nourish their mental and physical health by starting their days with a reviving stroll amid greenery and letting fresh air into their lungs.
Facilities and Services of Tawny 6th of October Compound
A hassle-free experience isn’t only about a tranquil lifestyle but also includes how it is facilitated. Hyde Park included diverse facilities in Tawny 6 October Compound, reestablishing the notion of luxury and comfort.
The premium facilities of the Tawny Hyde Park Project consist of:
Swimming pools: exhibiting various sizes to cater to different age groups.
A state-of-the-art commercial area: containing a large group of international shops, cafes, and restaurants.
Top-tier sports club: Fully equipped with the latest equipment for workout fanatics to train a few steps away from their homes.
A fancy clubhouse: which was designed to bring family members, friends, and neighbors together, and features a variety of social and communal facilities for everyone.
Hyde Park knows that high-end services play an imp
Property details
Property Type
Townhouse
Property Size
2,239 sqft / 208 sqm
Bedrooms
3
Bathrooms
3
Available from
6 Nov 2025
Amenities
Study
Balcony
Shared Pool
Shared Spa
Security
Walk-in Closet
View of Water
View of Landmark
Shared Gym
Lobby in Building
Location

Price Insights
This property costs 24% less than the average price of 3 bedroom in Giza
Average Sale Price is 14,532,116 EGP
This property is 3% smaller than the average size of 3 bedroom in Giza
Average size is 215 sqm
The data displayed is based on average prices and sizes of all listings that were live on Property Finder in Giza
Provided by

Baher Youssef
The Way
See agency properties (1561)Regulatory information
Regulatory information
Reference
01K9CE32NA9ZHHAAYX7XFG5DYH
Listed
1 month ago
Recommended for you
Payment method
Cash

