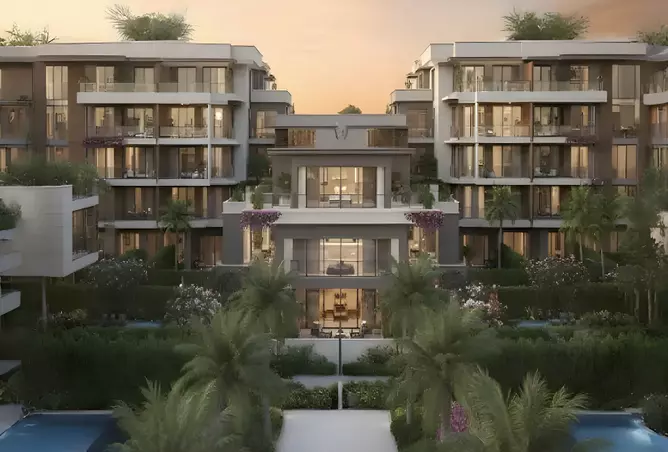

Grand Lane
Cairo, New Cairo City, The 6th Settlement
Launch price:
3,550,000 EGP
1098 projects with developer stock


Cairo, New Cairo City, The 6th Settlement
Launch price:
3,550,000 EGP


Cairo, New Cairo City, The 5th Settlement

Cairo, New Cairo City, Al Andalus District
Launch price:
4,700,000 EGP


Giza, 6 October City, 26th of July Corridor, Bamboo Palm Hills
Launch price:
23,473,000 EGP

Cairo, New Cairo City
Launch price:
3,185,000 EGP

Red Sea, Hurghada, El Gouna, El Bustan

Cairo, New Cairo City
Launch price:
7,500,000 EGP

Cairo, New Cairo City, New Narges
Launch price:
4,800,000 EGP


Giza, 6 October City, O NINE by Miqaat Developments
Launch price:
2,925,000 EGP

Giza, 6 October City, Green Belt
Launch price:
8,808,100 EGP


Giza, 6 October City, Green Belt
Launch price:
5,850,000 EGP


Red Sea, Hurghada, Safaga, Soma Bay, Marassi Red Sea

Giza, 6 October City, 6 October Compounds, Ayaru
Launch price:
7,500,000 EGP


Giza, 6 October City, Green Belt
Launch price:
5,955,555 EGP


Giza, 6 October City, 26th of July Corridor, Club Hills
Launch price:
10,800,000 EGP


Giza, Sheikh Zayed City, New Zayed City
Launch price:
11,250,000 EGP


Cairo, New Cairo City, The 6th Settlement


Giza, Sheikh Zayed City, New Zayed City, Dahya New Zayed
Launch price:
1,725,000 EGP


Giza, 6 October City, Green Belt
Launch price:
5,850,000 EGP


Giza, Sheikh Zayed City, New Zayed City
Launch price:
6,175,000 EGP


Giza, Sheikh Zayed City, New Zayed City
Launch price:
4,250,000 EGP


Cairo, New Cairo City, The 6th Settlement
Launch price:
4,530,500 EGP


Giza, 6 October City, Green Belt
Launch price:
4,800,000 EGP


Giza, 6 October City, Green Belt
Launch price:
5,025,000 EGP