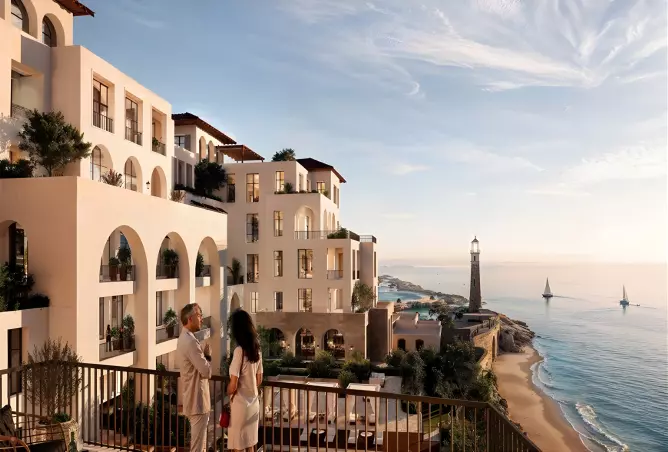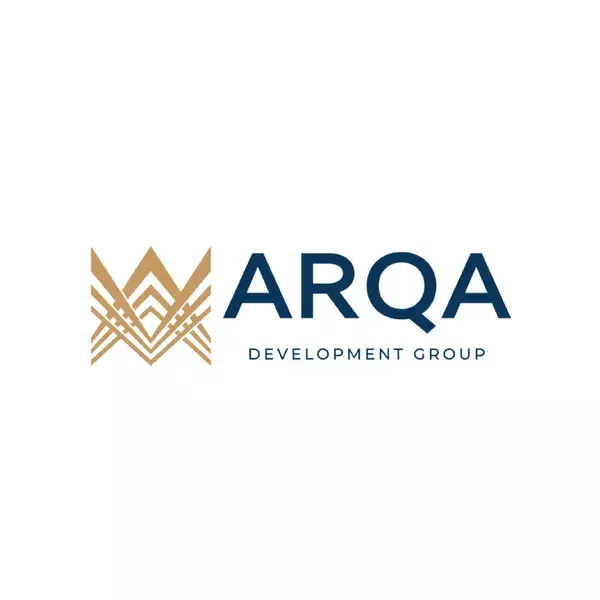

Wadi Yemm
North Coast
971 projects with developer stock


North Coast


Giza, 6 October City, Hadayek October


North Coast, Sidi Heneish


Red Sea, Hurghada, Al Gouna, Fanadir Bay


Suez, Al Ain Al Sokhna, Marina Wadi Degla


North Coast, Ras Al Hekma


Cairo, New Capital City


North Coast, Ras Al Hekma, Ogami


Cairo, New Heliopolis, 6th District, Sodic East


North Coast, Qesm Marsa Matrouh, Hacienda Heneish


North Coast, Ras Al Hekma


Giza, Sheikh Zayed City, New Zayed City


Giza, Sheikh Zayed City, New Zayed City


Giza, 6 October City, 6 October Compounds, Solimar


Cairo, New Capital City, New Capital Compounds, Mamsha Avenue

North Coast, Qesm Borg El Arab, Glee

Giza, Sheikh Zayed City, Sheikh Zayed Compounds, Elite West


Cairo, New Capital City, New Capital Compounds, IL Bosco


Giza, Sheikh Zayed City, New Zayed City, Gems


Giza, 6 October City, Green Belt, Al Dabaa Corridor, Ritz Compound


Cairo, Nasr City, Nasr City Compounds, Cairo Town Compound


Giza, 6 October City, Hadayek October

Giza, Sheikh Zayed City, New Zayed City

North Coast, Sidi Abdel Rahman